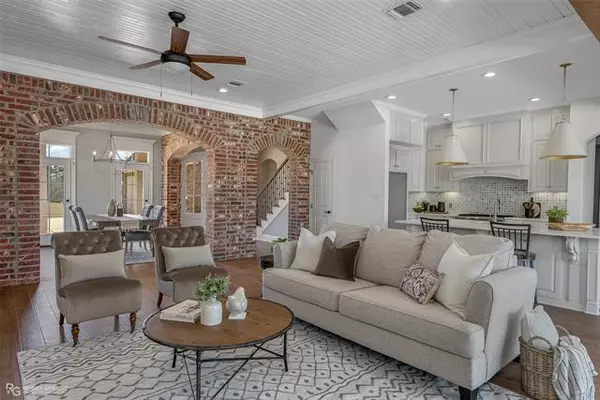For more information regarding the value of a property, please contact us for a free consultation.
Key Details
Property Type Single Family Home
Sub Type Single Family Residence
Listing Status Sold
Purchase Type For Sale
Square Footage 3,291 sqft
Price per Sqft $223
Subdivision Woodlake Ridge
MLS Listing ID 20015663
Sold Date 05/13/22
Bedrooms 5
Full Baths 4
HOA Fees $31/ann
HOA Y/N Mandatory
Year Built 2017
Annual Tax Amount $5,632
Lot Size 0.854 Acres
Acres 0.854
Property Description
STUNNING, Benton Luxury, New Orleans Style Home with outdoor resort oasis! Backs up to large pond with no rear neighbors plus Lake View. 5 Beds, 4 Baths, 3,291 sqft, 3 car garage, Formal Dining Room, 40x18 heated pool with 10x8 Spa and 7x22 bump out for tanning and sitting in pool, 8 deck jets, 20 raised wall with 3 waterfalls, large pergola. Gas built-in fire pit with brick and string lights. New Paint, New Floors, new fixtures and hardware, new quartz counters and backsplash. Wood Beams, Beadboard ceiling, Brick accent walls. 2 beds upstairs with Jack and Jill bath and separate vanities. 3 beds down with 3 full baths. Sprinkler system. Highly sought after Benton Schools. Not in a Flood Zone. Call your favorite realtor for a showing today!!
Location
State LA
County Bossier
Direction From Woodlake Drive turn right on Woodlake Ridge Lane, right on Big Pine Key Lane, turn right on Suwannee Lane house will be on right
Rooms
Dining Room 2
Interior
Interior Features Cable TV Available, Decorative Lighting, High Speed Internet Available, Kitchen Island, Open Floorplan, Pantry, Vaulted Ceiling(s), Walk-In Closet(s), Wet Bar, Other
Heating Central, Natural Gas
Cooling Central Air
Flooring Carpet, Ceramic Tile, Wood
Fireplaces Number 1
Fireplaces Type Brick, Gas Logs
Appliance Commercial Grade Vent, Dishwasher, Disposal, Gas Cooktop, Gas Oven, Gas Water Heater, Microwave, Tankless Water Heater
Heat Source Central, Natural Gas
Exterior
Exterior Feature Balcony, Covered Patio/Porch, Fire Pit, Lighting, Outdoor Grill, Outdoor Kitchen, Other
Garage Spaces 3.0
Fence Fenced, Wood
Pool Gunite, Heated, In Ground, Pool/Spa Combo, Private, Water Feature, Waterfall
Utilities Available City Water
Roof Type Composition
Parking Type Garage, Oversized
Garage Yes
Private Pool 1
Building
Lot Description Lrg. Backyard Grass, Sprinkler System, Water/Lake View
Story Two
Foundation Slab
Structure Type Brick
Schools
School District Bossier Psb
Others
Ownership Individual
Financing Conventional
Special Listing Condition Agent Related to Owner
Read Less Info
Want to know what your home might be worth? Contact us for a FREE valuation!

Our team is ready to help you sell your home for the highest possible price ASAP

©2024 North Texas Real Estate Information Systems.
Bought with Tammi Montgomery • RE/MAX Real Estate Services
GET MORE INFORMATION




