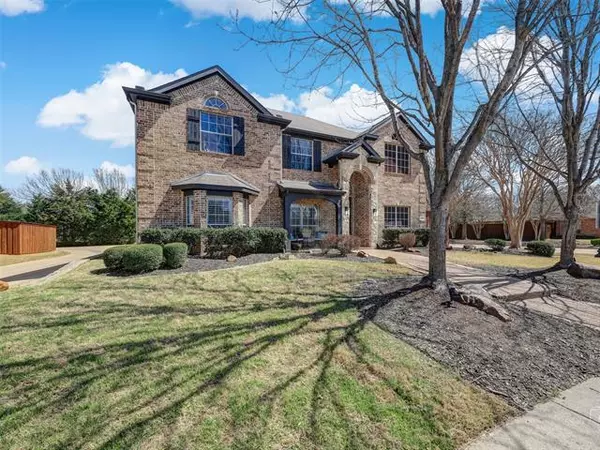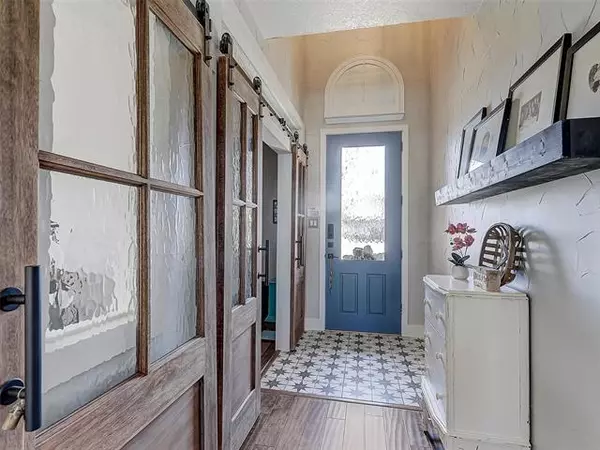For more information regarding the value of a property, please contact us for a free consultation.
Key Details
Property Type Single Family Home
Sub Type Single Family Residence
Listing Status Sold
Purchase Type For Sale
Square Footage 3,720 sqft
Price per Sqft $184
Subdivision Dominion At Panther Creek
MLS Listing ID 20015812
Sold Date 05/14/22
Style Traditional
Bedrooms 5
Full Baths 3
Half Baths 1
HOA Fees $45/ann
HOA Y/N Mandatory
Year Built 2005
Lot Size 7,840 Sqft
Acres 0.18
Property Description
MULTIPLE OFFERS RECEIVED HIGHEST AND BEST BY 7P SUNDAY APRIL 3RD!!!!! Absolutely stunning fully remodeled home complete with new pool and thoughtfully designed for best use of space. Versatility of the floorplan makes this home highly desirable. Two rooms at the front of home could be used as dual offices, work out room, dining room etc. Master bedroom has a bonus room perfect for a nursery, yoga room, office etc. Large upstairs game-media-bed-room connected with jack n jill bath could be secondary master etc. Ready to make this your dream home. Outdoor space is complete with heated pool all smart wired and operational from app. Completed less than 6 months. High end designer finishes highlight the beautiful kitchen and master bath remodels that are magazine worthy. Complete list of upgrades are provided in supplements section in mls.
Location
State TX
County Collin
Community Community Dock, Community Pool, Community Sprinkler, Curbs, Fishing, Jogging Path/Bike Path, Park, Perimeter Fencing, Playground, Sidewalks
Direction USE GPS FOR BEST DIRECTIONS
Rooms
Dining Room 2
Interior
Interior Features Cable TV Available, Decorative Lighting, Double Vanity, Eat-in Kitchen, Flat Screen Wiring, Granite Counters, High Speed Internet Available, Kitchen Island, Natural Woodwork, Open Floorplan, Pantry, Sound System Wiring, Vaulted Ceiling(s), Walk-In Closet(s), Other
Heating Central, Electric, Natural Gas, Zoned
Cooling Ceiling Fan(s), Central Air, Electric, Roof Turbine(s), Zoned
Flooring Carpet, Ceramic Tile, Combination, Hardwood
Fireplaces Number 1
Fireplaces Type Gas, Gas Logs, Gas Starter, Living Room
Equipment Intercom, List Available
Appliance Dishwasher, Disposal, Electric Oven, Gas Cooktop, Gas Water Heater, Double Oven, Refrigerator
Heat Source Central, Electric, Natural Gas, Zoned
Laundry Electric Dryer Hookup, Utility Room, Full Size W/D Area, Washer Hookup
Exterior
Exterior Feature Rain Gutters
Garage Spaces 2.0
Fence Rock/Stone, Wood
Pool Gunite, Heated, In Ground, Outdoor Pool, Private
Community Features Community Dock, Community Pool, Community Sprinkler, Curbs, Fishing, Jogging Path/Bike Path, Park, Perimeter Fencing, Playground, Sidewalks
Utilities Available Alley, City Sewer, City Water, Concrete, Curbs, Electricity Connected, Individual Gas Meter, Individual Water Meter, Natural Gas Available, Phone Available, Sidewalk, Underground Utilities
Roof Type Composition
Parking Type 2-Car Single Doors, Alley Access, Concrete, Driveway, Epoxy Flooring, Garage, Garage Door Opener, Garage Faces Rear
Garage Yes
Private Pool 1
Building
Lot Description Corner Lot, Landscaped, Sprinkler System, Subdivision
Story Two
Foundation Slab
Structure Type Brick,Rock/Stone
Schools
School District Frisco Isd
Others
Restrictions No Known Restriction(s)
Ownership See Tax
Acceptable Financing Cash, Conventional, FHA
Listing Terms Cash, Conventional, FHA
Financing Conventional
Read Less Info
Want to know what your home might be worth? Contact us for a FREE valuation!

Our team is ready to help you sell your home for the highest possible price ASAP

©2024 North Texas Real Estate Information Systems.
Bought with David Le • Citiwide Properties Corp.
GET MORE INFORMATION




