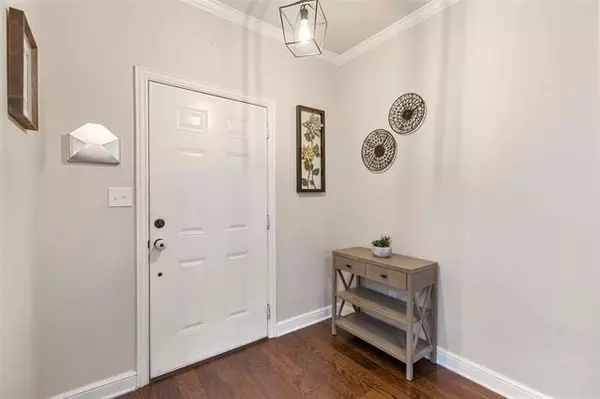For more information regarding the value of a property, please contact us for a free consultation.
Key Details
Property Type Townhouse
Sub Type Townhouse
Listing Status Sold
Purchase Type For Sale
Square Footage 2,351 sqft
Price per Sqft $185
Subdivision Coronado Village
MLS Listing ID 20016542
Sold Date 05/05/22
Style Other
Bedrooms 3
Full Baths 3
Half Baths 1
HOA Fees $70/ann
HOA Y/N Mandatory
Year Built 2013
Annual Tax Amount $6,626
Lot Size 1,742 Sqft
Acres 0.04
Property Description
Enjoy living in a beautiful townhome with access to all the Stonebridge Ranch amenities right at your fingertips. This three bedroom, three and a half bathroom home is finished out with wood floors in the living area and stairs, granite counter tops, stainless appliances and six inch baseboards. This home has a very spacious master bedroom with balcony access and huge walk-in closet. Use the 3rd floor bonus room complete with full bathroom and large closet for entertainment or a home office. Stress free maintenance including landscaping and exterior up keep.
Location
State TX
County Collin
Community Club House, Community Pool, Community Sprinkler, Greenbelt, Jogging Path/Bike Path, Park, Playground, Pool, Sidewalks, Tennis Court(S)
Direction GPS and Google Maps provide accurate directions.
Rooms
Dining Room 1
Interior
Interior Features Cable TV Available, Decorative Lighting, Flat Screen Wiring, Granite Counters, High Speed Internet Available
Heating Central, Natural Gas
Cooling Central Air, Electric
Flooring Carpet, Ceramic Tile, Wood
Fireplaces Number 1
Fireplaces Type Gas Logs
Appliance Dishwasher, Disposal, Electric Oven, Gas Range, Microwave, Plumbed For Gas in Kitchen, Plumbed for Ice Maker
Heat Source Central, Natural Gas
Laundry Utility Room, Full Size W/D Area
Exterior
Exterior Feature Balcony, Rain Gutters
Garage Spaces 2.0
Fence None
Community Features Club House, Community Pool, Community Sprinkler, Greenbelt, Jogging Path/Bike Path, Park, Playground, Pool, Sidewalks, Tennis Court(s)
Utilities Available All Weather Road, City Sewer, City Water, Concrete, Individual Gas Meter, Sidewalk
Roof Type Composition
Parking Type 2-Car Single Doors, Alley Access, Garage Faces Rear, On Street
Garage Yes
Building
Lot Description Landscaped, Sprinkler System, Subdivision
Story Three Or More
Foundation Slab
Structure Type Brick
Schools
School District Mckinney Isd
Others
Restrictions Deed
Ownership Joshua and Hillary Bennen
Acceptable Financing Cash, Conventional, FHA, VA Loan
Listing Terms Cash, Conventional, FHA, VA Loan
Financing Conventional
Read Less Info
Want to know what your home might be worth? Contact us for a FREE valuation!

Our team is ready to help you sell your home for the highest possible price ASAP

©2024 North Texas Real Estate Information Systems.
Bought with Charles Seo • United Real Estate
GET MORE INFORMATION




