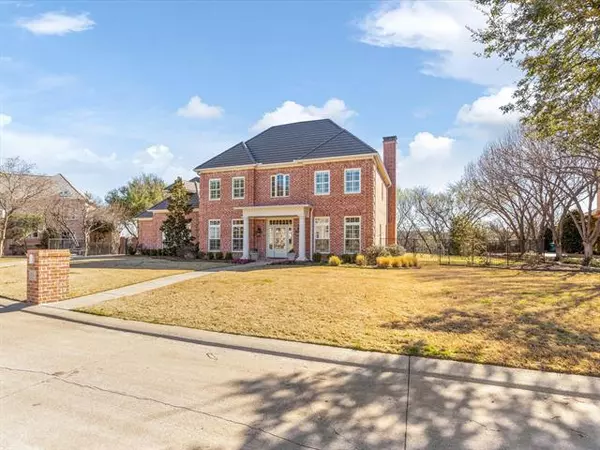For more information regarding the value of a property, please contact us for a free consultation.
Key Details
Property Type Single Family Home
Sub Type Single Family Residence
Listing Status Sold
Purchase Type For Sale
Square Footage 5,430 sqft
Price per Sqft $313
Subdivision Mira Vista Add
MLS Listing ID 20016834
Sold Date 04/27/22
Style Colonial
Bedrooms 4
Full Baths 5
Half Baths 1
HOA Fees $220/qua
HOA Y/N Mandatory
Year Built 2015
Annual Tax Amount $28,970
Lot Size 0.677 Acres
Acres 0.677
Property Description
Beautiful colonial completed in 2016 by Glendarroch Homes and tucked away on a cul-de-sac in guarded, gated Mira Vista just a short drive from the front gate! From the open-concept kitchen to the exquisite primary suite, no detail has been left untouched. Chefs dream kitchen includes butlers pantry, wet bar, multiple refrigerators, dual dishwashers and is ideal for entertaining. The primary suite is breathtaking with dual master closets, a spa-like bath and private covered balcony that overlooks the park. All bedrooms have en-suite baths and custom closets. The back staircase leads to an oversized flex room that can easily serve as media room, game room, or secondary office. Its also perfect for guests as there is a full bath attached. The private backyard is expansive and level, with plenty of room for running and games or a pool to go with existing outdoor living space! FEMA spec tornado closet, two laundry rooms, tons of storage, mosquito misting system make living easy!
Location
State TX
County Tarrant
Direction From Bryant Irvin, turn West onto Mira Vista Boulevard. Agents show ID and business card to security at the gatehouse. Turn right onto Forest Highlands. House is at the end on the right.
Rooms
Dining Room 2
Interior
Interior Features Built-in Wine Cooler, Decorative Lighting, Eat-in Kitchen, Flat Screen Wiring, High Speed Internet Available, Kitchen Island, Multiple Staircases, Open Floorplan, Pantry, Sound System Wiring, Wainscoting, Walk-In Closet(s), Wet Bar, Wired for Data
Heating Central
Cooling Ceiling Fan(s), Central Air
Flooring Carpet, Ceramic Tile, Slate, Wood
Fireplaces Number 1
Fireplaces Type Gas, Gas Logs, Living Room
Appliance Built-in Gas Range, Built-in Refrigerator, Commercial Grade Vent, Dishwasher, Disposal, Dryer, Electric Oven
Heat Source Central
Laundry Electric Dryer Hookup, In Kitchen, Utility Room, Full Size W/D Area, Washer Hookup
Exterior
Exterior Feature Attached Grill, Balcony, Built-in Barbecue, Covered Patio/Porch, Dog Run, Gas Grill, Rain Gutters, Lighting, Mosquito Mist System, Outdoor Grill, Playground, Storm Cellar
Garage Spaces 3.0
Fence Back Yard, Gate, Wrought Iron
Utilities Available Cable Available, City Sewer, City Water, Concrete, Curbs, Electricity Connected, Individual Gas Meter, Natural Gas Available, Phone Available, Private Road, Sewer Available, Underground Utilities
Roof Type Concrete
Parking Type Enclosed, Epoxy Flooring, Garage, Garage Door Opener, Garage Faces Side, Gated
Garage Yes
Building
Lot Description Adjacent to Greenbelt, Cul-De-Sac, Few Trees, Landscaped, Lrg. Backyard Grass, Park View, Sprinkler System, Subdivision
Story Two
Foundation Slab
Structure Type Brick
Schools
School District Fort Worth Isd
Others
Restrictions Deed
Ownership Of Record
Acceptable Financing Cash, Conventional
Listing Terms Cash, Conventional
Financing Conventional
Special Listing Condition Deed Restrictions
Read Less Info
Want to know what your home might be worth? Contact us for a FREE valuation!

Our team is ready to help you sell your home for the highest possible price ASAP

©2024 North Texas Real Estate Information Systems.
Bought with Kirk Mcdonald • Compass RE Texas, LLC
GET MORE INFORMATION




