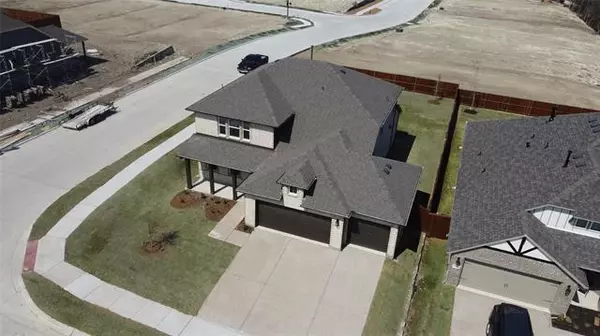For more information regarding the value of a property, please contact us for a free consultation.
Key Details
Property Type Single Family Home
Sub Type Single Family Residence
Listing Status Sold
Purchase Type For Sale
Square Footage 2,665 sqft
Price per Sqft $225
Subdivision Meadow Run Ph 2
MLS Listing ID 20012410
Sold Date 06/03/22
Style Traditional
Bedrooms 4
Full Baths 3
Half Baths 1
HOA Fees $83/ann
HOA Y/N Mandatory
Year Built 2021
Annual Tax Amount $1,130
Lot Size 9,016 Sqft
Acres 0.207
Property Description
3 Days before closing our buyer lost their job - here's your chance! BRAND NEW, NEVER LIVED-IN Ashton Woods home with 3 car garage on corner lot is available for IMMEDIATE MOVE-IN! Open floor plan allows for ease of entertaining. Living area boasts gas fireplace and a wall of windows providing incredible natural light. The well appointed kitchen includes SS appliances, gas cook top, dynamic back splash, and an oversized work island providing convenient additional seating. Spacious primary suite offers private bathroom with dual sinks, step in shower, garden tub, and large walk-in closet. Upstairs game room area is perfectly situated near additional bedrooms. Step outside and enjoy a covered patio and large fenced yard that offers many options. Life in Meadow Run includes an amenity center with pool, clubhouse, park, playground, basketball court, dog park, and walking trails. This close-knit community offers all the metropolitan conveniences. All just minutes from US-75 and TX-121.
Location
State TX
County Collin
Community Community Pool, Jogging Path/Bike Path, Park, Playground, Sidewalks, Other
Direction Please use GPS to locate the community.
Rooms
Dining Room 2
Interior
Interior Features Cable TV Available, Decorative Lighting, High Speed Internet Available, Kitchen Island, Open Floorplan, Pantry, Walk-In Closet(s)
Heating Natural Gas
Cooling Electric
Flooring Carpet, Ceramic Tile, Luxury Vinyl Plank
Fireplaces Number 1
Fireplaces Type Gas
Appliance Dishwasher, Disposal, Electric Oven, Gas Cooktop, Microwave, Plumbed For Gas in Kitchen, Plumbed for Ice Maker
Heat Source Natural Gas
Laundry Utility Room, Full Size W/D Area
Exterior
Exterior Feature Covered Patio/Porch, Rain Gutters
Garage Spaces 3.0
Fence Wood
Community Features Community Pool, Jogging Path/Bike Path, Park, Playground, Sidewalks, Other
Utilities Available City Sewer, City Water, Community Mailbox, Concrete, Individual Gas Meter, Individual Water Meter, Sidewalk, Underground Utilities
Roof Type Composition
Parking Type 2-Car Double Doors, Additional Parking
Garage Yes
Building
Lot Description Landscaped, Lrg. Backyard Grass, Sprinkler System
Story Two
Foundation Slab
Structure Type Brick
Schools
School District Melissa Isd
Others
Restrictions Deed
Ownership See Agent
Acceptable Financing Cash, Conventional, FHA, VA Loan
Listing Terms Cash, Conventional, FHA, VA Loan
Financing Conventional
Read Less Info
Want to know what your home might be worth? Contact us for a FREE valuation!

Our team is ready to help you sell your home for the highest possible price ASAP

©2024 North Texas Real Estate Information Systems.
Bought with Tuan Nguyen • AMX Realty
GET MORE INFORMATION




