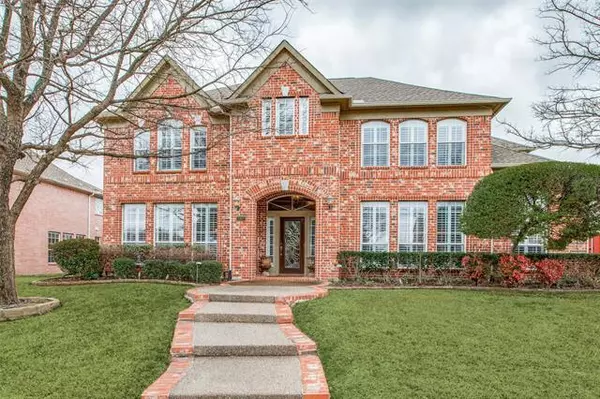For more information regarding the value of a property, please contact us for a free consultation.
Key Details
Property Type Single Family Home
Sub Type Single Family Residence
Listing Status Sold
Purchase Type For Sale
Square Footage 3,359 sqft
Price per Sqft $178
Subdivision Sharps Farm
MLS Listing ID 20009020
Sold Date 04/14/22
Style Traditional
Bedrooms 4
Full Baths 3
Half Baths 1
HOA Fees $68/ann
HOA Y/N Mandatory
Year Built 1999
Annual Tax Amount $9,986
Lot Size 9,583 Sqft
Acres 0.22
Property Description
Highest and Best Offers due Monday, March 21 by 10:30AM! Spacious 4 bedroom, 3.5 bath, 3 living area, and 3 car garage in the highly desirable Sharps Farm neighborhood! Kitchen features granite tops, tumbled tile back splash, stainless appliances, island, gas cook top, under cabinet lighting, wood flooring, and opens to breakfast area! Adjacent family room has switch activated gas log fireplace, and view of rear yard! Huge master suite has sitting area, separate vanities, shower, jetted garden tub, and enormous walk in closet! Two story foyer with art niche leads to wrought iron baluster staircase! Upstairs includes all secondary bedrooms, 2 baths, loft with study, and built in bookcase! Decorator paint colors thru out and plantation shutters in many places! Exterior features include sprinkler system, landscaping, 8 foot stained board on board fence, trees, gutters, covered patio with roll up shades, and flagstone patio! Clean and crisp presentation and ready for immediate move in!
Location
State TX
County Collin
Direction From George Bush exit East on Renner Road, Right on Sharp Lane, then Right on Meadow Wood Drive.
Rooms
Dining Room 2
Interior
Interior Features Cable TV Available, Decorative Lighting, Granite Counters, High Speed Internet Available, Kitchen Island, Loft, Walk-In Closet(s)
Heating Central, Fireplace Insert, Natural Gas, Zoned
Cooling Ceiling Fan(s), Central Air, Electric, Zoned
Flooring Carpet, Ceramic Tile, Wood
Fireplaces Number 1
Fireplaces Type Gas, Gas Logs, Gas Starter, Insert
Appliance Dishwasher, Disposal, Electric Oven, Gas Cooktop, Gas Water Heater, Microwave
Heat Source Central, Fireplace Insert, Natural Gas, Zoned
Laundry Electric Dryer Hookup, Gas Dryer Hookup, Utility Room, Full Size W/D Area, Washer Hookup
Exterior
Exterior Feature Covered Patio/Porch, Rain Gutters
Garage Spaces 3.0
Fence Wood
Utilities Available Alley, City Sewer, City Water, Concrete
Roof Type Composition
Parking Type Covered, Garage Door Opener, Garage Faces Rear
Garage Yes
Building
Lot Description Few Trees, Interior Lot, Landscaped, Level
Story Two
Foundation Slab
Structure Type Brick,Siding
Schools
High Schools Plano East
School District Plano Isd
Others
Ownership see agent
Acceptable Financing Cash, Conventional, FHA, VA Assumable
Listing Terms Cash, Conventional, FHA, VA Assumable
Financing Conventional
Read Less Info
Want to know what your home might be worth? Contact us for a FREE valuation!

Our team is ready to help you sell your home for the highest possible price ASAP

©2024 North Texas Real Estate Information Systems.
Bought with Mousumi Chanda • JPAR - Plano
GET MORE INFORMATION




