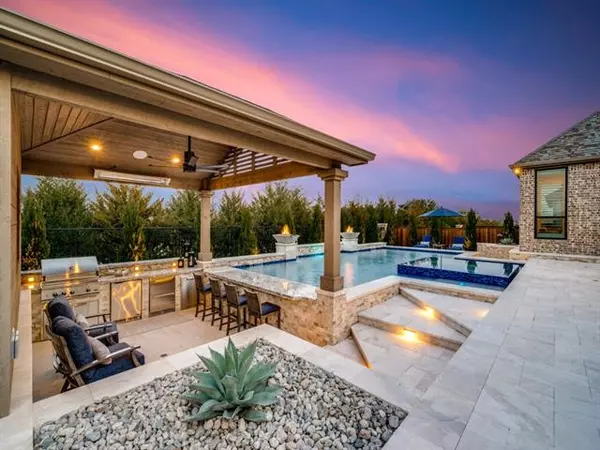For more information regarding the value of a property, please contact us for a free consultation.
Key Details
Property Type Single Family Home
Sub Type Single Family Residence
Listing Status Sold
Purchase Type For Sale
Square Footage 3,216 sqft
Price per Sqft $388
Subdivision Parkside
MLS Listing ID 14763711
Sold Date 03/18/22
Style Traditional
Bedrooms 4
Full Baths 4
Half Baths 1
HOA Fees $139/ann
HOA Y/N Mandatory
Total Fin. Sqft 3216
Year Built 2020
Annual Tax Amount $14,204
Lot Size 0.267 Acres
Acres 0.267
Property Description
An exceptional one story custom forever home in the gated development of Parkside w~stunning....just completed....backyard Pool, Spa, Cabana, swim up bar, appliances, water & fire features, terraced decking, electric screens, generator, heaters, BA fans, lush evergreen landscaping surrounding backyard w~accent lighting, speakers & artificial grass...a MUST SEE entertainers dream...and that is just the outside...Inside you will find 6 custom designed California Closets, electric shades on 5 windows overlooking the backyard, built-in subzero, extensive hardwoods, huge master w~spa like bath. Secondary Master w~Pool access, gym w~professional flooring, 3 car garage w~epoxy floor. A Stunning MUST SEE home! Showings start March 3, 2022
Location
State TX
County Collin
Community Community Sprinkler, Gated, Greenbelt, Jogging Path/Bike Path, Lake, Park, Perimeter Fencing, Sidewalks
Direction From Cost Road - turn into Chalk Hill Lane and through the gates (Showing Service will provide the gate code), take the first right onto Country Brook Lane. The property will be on the Right.
Rooms
Dining Room 1
Interior
Interior Features Built-in Features, Cable TV Available, Decorative Lighting, Double Vanity, Dry Bar, Flat Screen Wiring, High Speed Internet Available, Kitchen Island, Pantry, Sound System Wiring, Vaulted Ceiling(s), Walk-In Closet(s)
Heating Central, Natural Gas
Cooling Ceiling Fan(s), Central Air, Electric
Flooring Carpet, Ceramic Tile, Wood
Fireplaces Number 1
Fireplaces Type Decorative, Family Room, Gas, Gas Logs, Gas Starter, Metal, Stone
Equipment Generator
Appliance Built-in Refrigerator, Dishwasher, Disposal, Electric Oven, Gas Cooktop, Microwave, Double Oven, Plumbed For Gas in Kitchen, Plumbed for Ice Maker, Refrigerator, Tankless Water Heater
Heat Source Central, Natural Gas
Laundry Electric Dryer Hookup, Utility Room, Full Size W/D Area, Washer Hookup
Exterior
Exterior Feature Attached Grill, Covered Patio/Porch, Gas Grill, Rain Gutters, Lighting, Outdoor Grill, Outdoor Kitchen, Outdoor Living Center, Private Yard, Other
Garage Spaces 3.0
Fence Wrought Iron
Pool Cabana, Gunite, Heated, In Ground, Outdoor Pool, Pool/Spa Combo, Sport, Water Feature, Waterfall, Other
Community Features Community Sprinkler, Gated, Greenbelt, Jogging Path/Bike Path, Lake, Park, Perimeter Fencing, Sidewalks
Utilities Available All Weather Road, Asphalt, City Sewer, City Water, Concrete, Curbs, Individual Gas Meter, Individual Water Meter, Sidewalk, Underground Utilities
Roof Type Composition
Parking Type Covered, Epoxy Flooring, Garage, Garage Door Opener, Garage Faces Front, Tandem
Garage Yes
Private Pool 1
Building
Lot Description Few Trees, Greenbelt, Interior Lot, Landscaped, Many Trees, Sprinkler System, Subdivision
Story One
Foundation Slab
Structure Type Brick,Fiber Cement
Schools
Elementary Schools Judy Rucker
Middle Schools Lorene Rogers
High Schools Prosper
School District Prosper Isd
Others
Ownership Of Record
Acceptable Financing Cash, Conventional
Listing Terms Cash, Conventional
Financing Cash
Special Listing Condition Deep Hole Test
Read Less Info
Want to know what your home might be worth? Contact us for a FREE valuation!

Our team is ready to help you sell your home for the highest possible price ASAP

©2024 North Texas Real Estate Information Systems.
Bought with Brent Germany • Real
GET MORE INFORMATION




