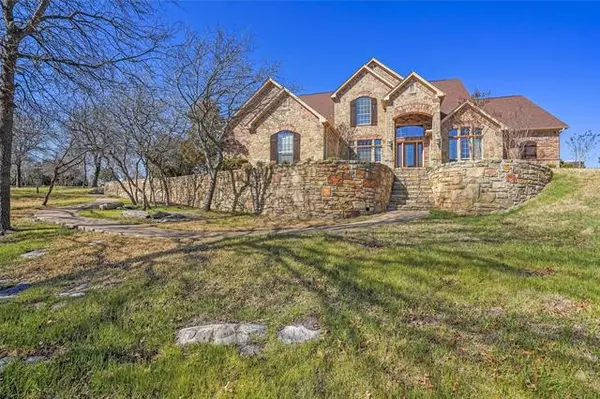For more information regarding the value of a property, please contact us for a free consultation.
Key Details
Property Type Single Family Home
Sub Type Single Family Residence
Listing Status Sold
Purchase Type For Sale
Square Footage 4,368 sqft
Price per Sqft $251
Subdivision Rollins Hills Estates
MLS Listing ID 20004133
Sold Date 05/06/22
Bedrooms 4
Full Baths 3
Half Baths 1
HOA Fees $95
HOA Y/N Mandatory
Year Built 2002
Annual Tax Amount $10,762
Lot Size 2.860 Acres
Acres 2.86
Property Description
Exquisite custom property in gated community. This house is 4368 square feet with 2.86 acres of land. 2.8 acre lot next door also for sale. 250kThermal Steel exterior walls with radiant barrier in attic space with roof ridge vents. First floor features 2 living areas, gorgeous kitchen, Master suit, guest bed and bathroom, study with built in shelves and 5 car garage. The 2 car garage is heated and cooled and currently being used as a workshop. Second Floor has a media room, huge balcony that overlooks the pool with an amazing view of the countryside. Two bedrooms with a jack and jill bath. This house sits the top of the hill with the most amazing views of Fort Worth and Aledo. Fenced and gated main property. HOA covers the subdivision equestrian center with covered arena and community room. Horses permitted.
Location
State TX
County Parker
Community Gated, Horse Facilities, Perimeter Fencing
Direction From FM 1886 go to Rollins Dr. and enter the gate turn right on N. Boyce and follow it to South Boyce Ln.
Rooms
Dining Room 1
Interior
Interior Features Cable TV Available, Central Vacuum, Decorative Lighting, Vaulted Ceiling(s)
Heating Central, Electric, Fireplace(s)
Cooling Attic Fan, Ceiling Fan(s), Central Air, Electric
Flooring Carpet, Ceramic Tile, Wood
Fireplaces Number 1
Fireplaces Type Brick, Family Room
Appliance Dishwasher, Disposal, Electric Cooktop, Electric Oven, Electric Range, Microwave, Plumbed for Ice Maker
Heat Source Central, Electric, Fireplace(s)
Laundry Full Size W/D Area
Exterior
Exterior Feature Balcony, Covered Patio/Porch, Fire Pit, Rain Gutters
Garage Spaces 5.0
Fence Wrought Iron
Pool Gunite, In Ground, Outdoor Pool, Water Feature
Community Features Gated, Horse Facilities, Perimeter Fencing
Utilities Available Aerobic Septic, Asphalt, City Water, Electricity Connected, Individual Water Meter, Phone Available, Septic, Underground Utilities
Roof Type Composition
Parking Type 2-Car Double Doors, Covered, Driveway, Epoxy Flooring, Garage Door Opener, Garage Faces Side, Heated Garage, Oversized, Workshop in Garage
Garage Yes
Private Pool 1
Building
Lot Description Acreage, Cul-De-Sac, Few Trees, Hilly, Interior Lot, Irregular Lot, Landscaped, Lrg. Backyard Grass, Sprinkler System, Subdivision
Story Two
Foundation Slab
Structure Type Brick,Concrete,Metal Siding
Schools
School District Azle Isd
Others
Restrictions No Mobile Home
Ownership See Agent
Acceptable Financing Cash, Conventional
Listing Terms Cash, Conventional
Financing Cash
Read Less Info
Want to know what your home might be worth? Contact us for a FREE valuation!

Our team is ready to help you sell your home for the highest possible price ASAP

©2024 North Texas Real Estate Information Systems.
Bought with Keely Harris • eXp Realty, LLC
GET MORE INFORMATION




