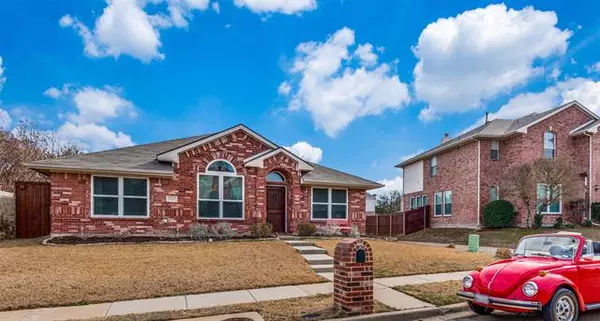For more information regarding the value of a property, please contact us for a free consultation.
Key Details
Property Type Single Family Home
Sub Type Single Family Residence
Listing Status Sold
Purchase Type For Sale
Square Footage 1,995 sqft
Price per Sqft $192
Subdivision Eldorado Heights Sec Iii Ph Vi
MLS Listing ID 14764401
Sold Date 03/21/22
Style Traditional
Bedrooms 3
Full Baths 2
HOA Fees $29/ann
HOA Y/N Mandatory
Total Fin. Sqft 1995
Year Built 2001
Annual Tax Amount $6,411
Lot Size 7,405 Sqft
Acres 0.17
Property Description
Come see this beautiful Southern McKinney 1 story 3 bedrms + study, open kitchen with lots of Granite counter space,SS appliances.The kitch flows into breakfast nook & huge living rm with engineered wood flrs, gas log fireplace & room for entertaining. Engineered wood fls in the French doored study,dining rm & bedrms. An oversized owners bedrm,double sinks,Jetted tub & good sized closet. Don't miss the arbor covered patio & 8ft BoB cedar fence. Details continue with,a handsome knotty alder front door, AC & heater 2016,roof in 2015,windows in 2014 & much more make this a very well cared for move-in ready home. Parks, a splash park & the Community pool all only blocks away, adds to this homes Exceptional value
Location
State TX
County Collin
Community Community Pool, Jogging Path/Bike Path, Park
Direction From 121, go North on Stacy Rd. Right @ light onto Ridge Rd. Take the 2nd Left after crossing over McKinney Ranch PKWY. Home is on the Left.Buyers & their agents to verify all information contained herein
Rooms
Dining Room 2
Interior
Interior Features High Speed Internet Available
Heating Central, Natural Gas
Cooling Ceiling Fan(s), Central Air, Electric
Flooring Ceramic Tile, Wood
Fireplaces Number 1
Fireplaces Type Gas Logs
Appliance Convection Oven, Dishwasher, Disposal, Electric Range, Microwave, Plumbed for Ice Maker, Gas Water Heater
Heat Source Central, Natural Gas
Laundry Electric Dryer Hookup, Full Size W/D Area, Washer Hookup
Exterior
Exterior Feature Rain Gutters, Storage
Garage Spaces 2.0
Fence Wood
Community Features Community Pool, Jogging Path/Bike Path, Park
Utilities Available City Sewer, City Water, Concrete, Sidewalk, Underground Utilities
Roof Type Composition
Parking Type Garage Door Opener
Garage Yes
Building
Lot Description Landscaped, Lrg. Backyard Grass, Sprinkler System, Subdivision
Story One
Foundation Slab
Structure Type Brick,Fiber Cement,Wood
Schools
Elementary Schools Johnson
Middle Schools Evans
High Schools Mckinney
School District Mckinney Isd
Others
Ownership See Agent
Acceptable Financing Cash, Conventional, FHA, Other, Texas Vet, VA Loan
Listing Terms Cash, Conventional, FHA, Other, Texas Vet, VA Loan
Financing Conventional
Read Less Info
Want to know what your home might be worth? Contact us for a FREE valuation!

Our team is ready to help you sell your home for the highest possible price ASAP

©2024 North Texas Real Estate Information Systems.
Bought with Laurie Ambrite • Berkshire HathawayHS PenFed TX
GET MORE INFORMATION




