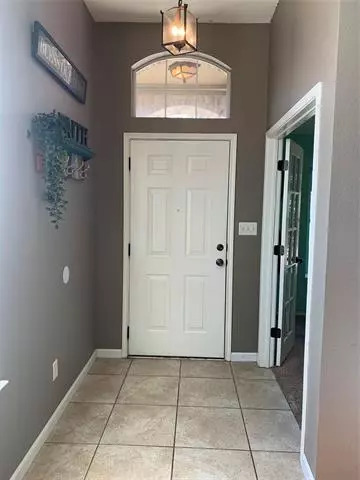For more information regarding the value of a property, please contact us for a free consultation.
Key Details
Property Type Single Family Home
Sub Type Single Family Residence
Listing Status Sold
Purchase Type For Sale
Square Footage 1,762 sqft
Price per Sqft $200
Subdivision Summit Oaks Add Ph Ii
MLS Listing ID 20004408
Sold Date 04/18/22
Bedrooms 3
Full Baths 2
HOA Fees $29/ann
HOA Y/N Mandatory
Year Built 2002
Annual Tax Amount $5,892
Lot Size 0.269 Acres
Acres 0.269
Property Description
**MULTIPLE OFFERS! OFFER DEADLINE 3-16-22 @7PM. This fabulous 4 bed 2 bath home is move-in ready! Excellent space for entertaining with an open floor plan, oversized lot, and large covered patio area. NEW AC Dec. 2021. The kitchen allows for ample counter and cabinet space along with a walk-in pantry. The master suite provides an excellent get away featuring a split floor plan and spacious walk-in closet. The fourth bedroom can be utilized as a play room, office, or exercise room, but the good news doesn't stop there! The garage includes a built in workshop, epoxy floors, and extra storage devices that allow for a perfect cherry on top experience. The storage building in the back yard is the perfect space for gardening items, or whatever your heart desires! Perfect move in time to see the beautiful roses bloom. Popular Summit Oaks Subdivision hosts a community pool, playground and neighborhood school within walking distance. Conveniently located to all of the must have shopping centers
Location
State TX
County Denton
Community Community Pool, Curbs, Playground, Sidewalks
Direction I35E South to Teasley Ln. Take left onto Briar Forest Drive. Home is at the end of street on right.
Rooms
Dining Room 1
Interior
Interior Features Built-in Features, Cable TV Available, Flat Screen Wiring, High Speed Internet Available, Kitchen Island, Open Floorplan, Pantry, Smart Home System, Sound System Wiring, Vaulted Ceiling(s), Walk-In Closet(s)
Heating Central, Fireplace(s), Natural Gas
Cooling Attic Fan, Ceiling Fan(s), Central Air, Electric
Flooring Carpet, Combination, Luxury Vinyl Plank, Tile
Fireplaces Number 1
Fireplaces Type Gas Logs, Glass Doors, Living Room, Masonry
Equipment Irrigation Equipment
Appliance Dishwasher, Disposal, Gas Range, Microwave, Refrigerator, Vented Exhaust Fan
Heat Source Central, Fireplace(s), Natural Gas
Laundry Electric Dryer Hookup, Utility Room, Full Size W/D Area
Exterior
Exterior Feature Covered Patio/Porch, Rain Gutters, Lighting, Storage
Garage Spaces 2.0
Fence Back Yard, Fenced, Perimeter, Wood
Community Features Community Pool, Curbs, Playground, Sidewalks
Utilities Available City Sewer, City Water, Electricity Available, Natural Gas Available
Roof Type Composition
Parking Type 2-Car Single Doors, Concrete, Driveway, Epoxy Flooring, Garage Door Opener, Lighted, Workshop in Garage
Garage Yes
Building
Lot Description Few Trees, Interior Lot, Lrg. Backyard Grass, Sprinkler System, Subdivision
Story One
Foundation Slab
Structure Type Brick
Schools
School District Denton Isd
Others
Ownership Michael and Tiffany Manley
Acceptable Financing Cash, Conventional, FHA, VA Loan
Listing Terms Cash, Conventional, FHA, VA Loan
Financing Conventional
Read Less Info
Want to know what your home might be worth? Contact us for a FREE valuation!

Our team is ready to help you sell your home for the highest possible price ASAP

©2024 North Texas Real Estate Information Systems.
Bought with Nancy Anglin • United Real Estate
GET MORE INFORMATION




