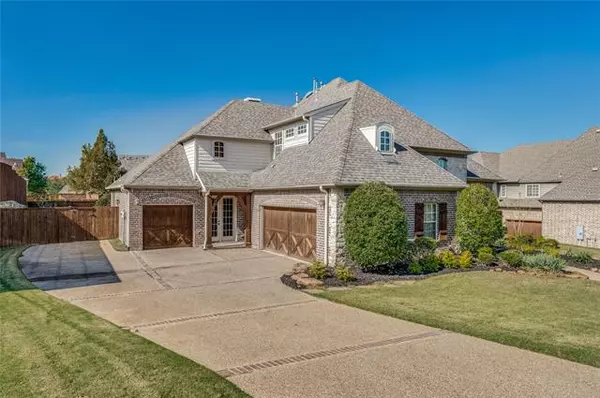For more information regarding the value of a property, please contact us for a free consultation.
Key Details
Property Type Single Family Home
Sub Type Single Family Residence
Listing Status Sold
Purchase Type For Sale
Square Footage 4,075 sqft
Price per Sqft $228
Subdivision Castle Hills Ph Ii Sec E
MLS Listing ID 14701709
Sold Date 12/17/21
Style Traditional
Bedrooms 5
Full Baths 4
Half Baths 1
HOA Fees $71/ann
HOA Y/N Mandatory
Total Fin. Sqft 4075
Year Built 2006
Annual Tax Amount $14,960
Lot Size 0.321 Acres
Acres 0.321
Property Description
Beautiful Huntington home on oversized lot! Large private backyard oasis w outdoor kit, sparkling pool, and spa w water feature. Kitchen features Wolf SS apps, dble oven, SubZero fridge & island. Family room is open to kit and has stone fp highlighted w a wall of windows. Large Master suite w sitting area and deluxe bath w his and her vanities. Study w wall of built-ins, coffered ceilings and guest bedroom with ensuite bath complete first floor. Upstairs is spacious game & media room, and three add beds. Highlights include hardwood floors, abundant storage space, impeccable finish out and designer upgrades throughout.
Location
State TX
County Denton
Community Club House, Community Pool, Fitness Center, Golf, Greenbelt, Jogging Path/Bike Path, Lake, Park, Playground, Tennis Court(S)
Direction From the intersection of DNT and 121 Drive west on 121, exit on Josey and heading South, right on King Arthur, right on Merlin , left on Sir Castor.
Rooms
Dining Room 2
Interior
Interior Features Cable TV Available, Decorative Lighting, Other
Heating Central, Natural Gas
Cooling Ceiling Fan(s), Central Air, Electric
Flooring Carpet, Ceramic Tile, Wood
Fireplaces Number 1
Fireplaces Type Gas Logs, Gas Starter
Appliance Built-in Refrigerator, Dishwasher, Disposal, Double Oven, Gas Cooktop, Microwave, Refrigerator
Heat Source Central, Natural Gas
Laundry Full Size W/D Area
Exterior
Exterior Feature Covered Patio/Porch
Garage Spaces 3.0
Fence Wood
Pool Gunite, In Ground
Community Features Club House, Community Pool, Fitness Center, Golf, Greenbelt, Jogging Path/Bike Path, Lake, Park, Playground, Tennis Court(s)
Utilities Available City Sewer, City Water, Concrete, Sidewalk
Roof Type Composition
Parking Type Epoxy Flooring
Garage Yes
Private Pool 1
Building
Lot Description Interior Lot
Story Two
Foundation Slab
Structure Type Brick
Schools
Elementary Schools Castle Hills
Middle Schools Killian
High Schools Hebron
School District Lewisville Isd
Others
Ownership see agent
Acceptable Financing Other
Listing Terms Other
Financing Conventional
Read Less Info
Want to know what your home might be worth? Contact us for a FREE valuation!

Our team is ready to help you sell your home for the highest possible price ASAP

©2024 North Texas Real Estate Information Systems.
Bought with Pamela Boronski • Ebby Halliday, REALTORS
GET MORE INFORMATION




