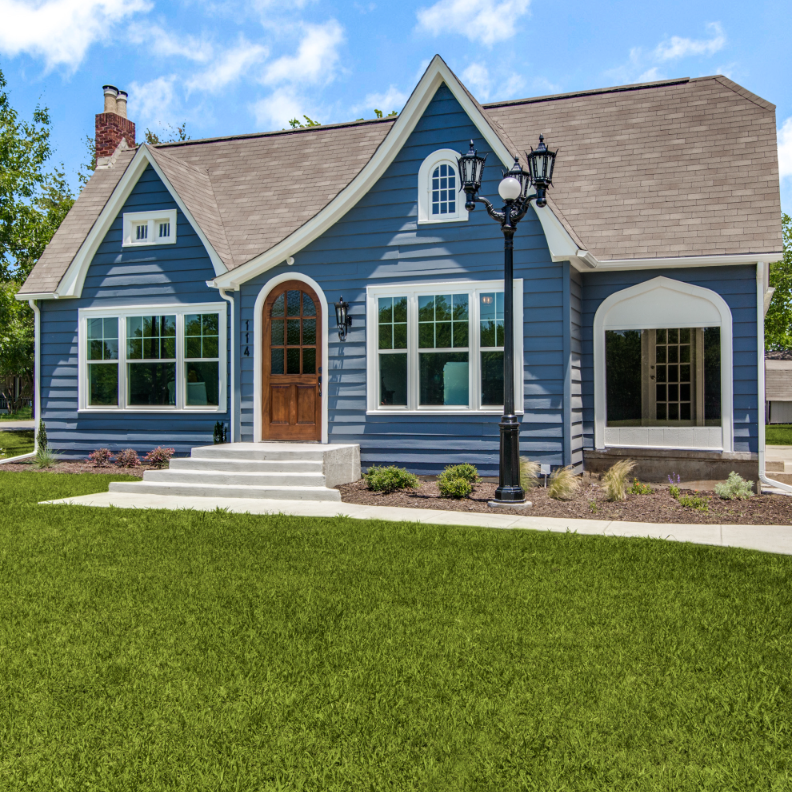For more information regarding the value of a property, please contact us for a free consultation.
Key Details
Property Type Townhouse
Sub Type Townhouse
Listing Status Sold
Purchase Type For Sale
Square Footage 1,848 sqft
Price per Sqft $129
Subdivision Trails 02
MLS Listing ID 14685603
Sold Date 11/17/21
Style Early American
Bedrooms 3
Full Baths 2
Half Baths 1
HOA Fees $105/mo
HOA Y/N Mandatory
Total Fin. Sqft 1848
Year Built 1984
Annual Tax Amount $5,298
Lot Size 2,874 Sqft
Acres 0.066
Property Sub-Type Townhouse
Property Description
Who is ready for golf this home is ready to move in. This community is family friendly, great layout and a golfers paradise. The interior lot is more energy efficient with new paint, new carpet, roof was installed in 2019, hot water heater 2020. 3 bedrooms, two baths, two car garage with an interior courtyard for the kids to play surround by four wall and a gate. The covered back porch is large, perfect for enjoying the morning and evening views. Golfers are close within waling distance the golf course. See this one today!
Location
State TX
County Dallas
Community Club House, Community Pool
Direction From i 30 take Northwest drive exit, north to Trails Parkway, right on Spyglass, left on Pebble Beach, property on right.
Rooms
Dining Room 1
Interior
Interior Features Cable TV Available
Heating Central, Natural Gas
Cooling Central Air, Electric
Flooring Carpet, Ceramic Tile
Fireplaces Number 1
Fireplaces Type Wood Burning
Appliance Dishwasher, Disposal, Electric Range, Microwave, Plumbed for Ice Maker
Heat Source Central, Natural Gas
Exterior
Exterior Feature Covered Patio/Porch, Rain Gutters
Garage Spaces 2.0
Fence Wood
Community Features Club House, Community Pool
Utilities Available City Sewer, City Water
Roof Type Composition
Garage Yes
Building
Lot Description Interior Lot
Story Two
Foundation Slab
Structure Type Brick
Schools
Elementary Schools Price
Middle Schools Kimbrough
High Schools Poteet
School District Mesquite Isd
Others
Restrictions Deed
Ownership See Records
Acceptable Financing Cash, Conventional, FHA, VA Loan
Listing Terms Cash, Conventional, FHA, VA Loan
Financing Conventional
Special Listing Condition Deed Restrictions
Read Less Info
Want to know what your home might be worth? Contact us for a FREE valuation!

Our team is ready to help you sell your home for the highest possible price ASAP

©2025 North Texas Real Estate Information Systems.
Bought with Sarah Jamshidi • Nest Finders



