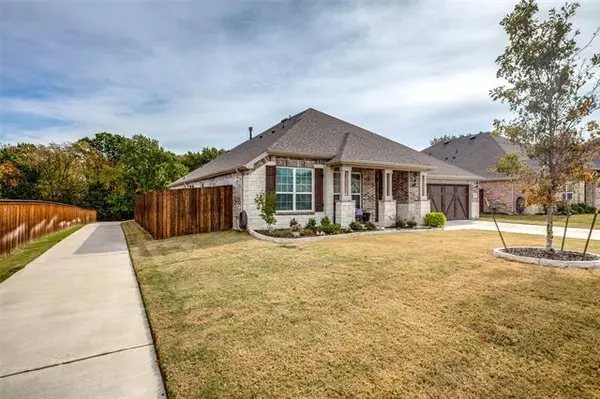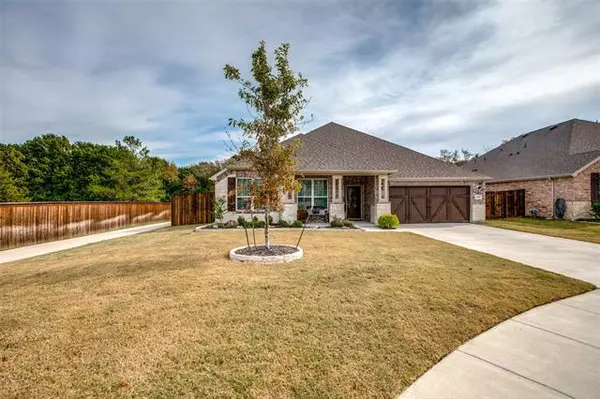For more information regarding the value of a property, please contact us for a free consultation.
Key Details
Property Type Single Family Home
Sub Type Single Family Residence
Listing Status Sold
Purchase Type For Sale
Square Footage 2,514 sqft
Price per Sqft $182
Subdivision Grayhawk Park
MLS Listing ID 14707967
Sold Date 12/10/21
Style Traditional
Bedrooms 4
Full Baths 2
Half Baths 1
HOA Fees $39/qua
HOA Y/N Mandatory
Total Fin. Sqft 2514
Year Built 2018
Annual Tax Amount $8,286
Lot Size 10,846 Sqft
Acres 0.249
Property Description
Cul de Sac home perfectly tucked away in a quiet neighborhood situated between Lake Lavon and Lake Ray Hubbard offers a serene spot to enjoy the sunrise over the trees from your extended patio and enjoy easy access to the neighborhood trail. This one story home features a wide open floor plan with extensive wood floors, huge kitchen island, 5 burner gas cooktop, oversized walk in pantry, oversized utility room and cubby space, oversized dining area, home office space can also be a dry bar as shown, master bedroom overlooks the backyard, 3 more bedrooms at the front of the house plus a small living area currently used as a quaint media space with huge storage closet in the hall. This home is exceptional!
Location
State TX
County Collin
Community Greenbelt, Jogging Path/Bike Path
Direction NE on Hwy 78 from FM 544, right on E. Brown St., right on Stone Rd, right on Whitney Ln, right on Ray Hubbard Way, right on Richland Chambers Ct.
Rooms
Dining Room 1
Interior
Interior Features Cable TV Available, High Speed Internet Available
Heating Central, Natural Gas, Zoned
Cooling Ceiling Fan(s), Central Air, Electric, Zoned
Flooring Carpet, Ceramic Tile, Wood
Fireplaces Number 1
Fireplaces Type Gas Logs
Appliance Dishwasher, Disposal, Electric Oven, Gas Cooktop, Microwave, Plumbed For Gas in Kitchen, Plumbed for Ice Maker, Vented Exhaust Fan, Gas Water Heater
Heat Source Central, Natural Gas, Zoned
Laundry Electric Dryer Hookup, Full Size W/D Area, Washer Hookup
Exterior
Exterior Feature Covered Patio/Porch, Rain Gutters
Garage Spaces 2.0
Fence Wrought Iron, Wood
Community Features Greenbelt, Jogging Path/Bike Path
Utilities Available All Weather Road, City Sewer, City Water, Community Mailbox, Curbs, Sidewalk, Underground Utilities
Roof Type Composition
Parking Type 2-Car Double Doors, Garage Door Opener, Garage Faces Front, Oversized
Garage Yes
Building
Lot Description Cul-De-Sac, Few Trees, Greenbelt, Irregular Lot, Landscaped, Lrg. Backyard Grass, Sprinkler System, Subdivision
Story One
Foundation Slab
Structure Type Brick,Rock/Stone
Schools
Elementary Schools Akin
Middle Schools Burnett
High Schools Wylie East
School District Wylie Isd
Others
Ownership contact agent
Acceptable Financing Cash, Conventional, FHA, VA Loan
Listing Terms Cash, Conventional, FHA, VA Loan
Financing Conventional
Read Less Info
Want to know what your home might be worth? Contact us for a FREE valuation!

Our team is ready to help you sell your home for the highest possible price ASAP

©2024 North Texas Real Estate Information Systems.
Bought with Colleen Frost • Colleen Frost Real Estate Serv
GET MORE INFORMATION




