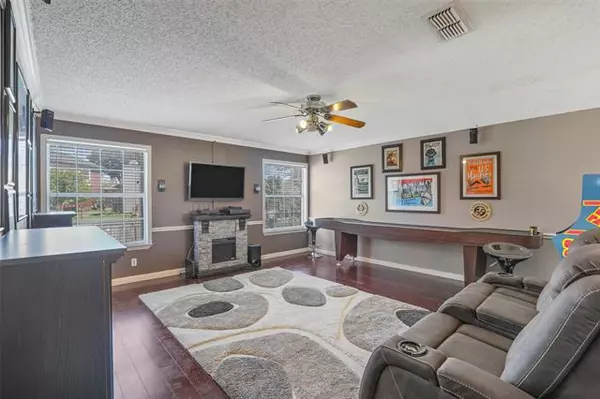For more information regarding the value of a property, please contact us for a free consultation.
Key Details
Property Type Single Family Home
Sub Type Single Family Residence
Listing Status Sold
Purchase Type For Sale
Square Footage 2,370 sqft
Price per Sqft $147
Subdivision Oak Hollow Grand Prairie
MLS Listing ID 14656757
Sold Date 11/30/21
Style Traditional
Bedrooms 4
Full Baths 2
Half Baths 1
HOA Y/N None
Total Fin. Sqft 2370
Year Built 1994
Annual Tax Amount $7,073
Lot Size 8,537 Sqft
Acres 0.196
Property Description
Beautiful 4 bedroom, 2.5 bath home overlooks Fish Creek Park. If you love entertaining, you will enjoy the pool with spa, slide & security fence & upstairs gameroom. Kitchen is a baker's delight with tons of counter space & storage & features leathered granite, glass tile backsplash & stainless steel appliances. Formal dining can also function as an office. Recent updates include roof 2019; HVAC 2020; front porch addition; microwave 2019; exterior paint; guest bathroom with stone shower & jets; woodgrain tile in foyer, master bath & closet; hot water heater, upstairs windows; kitchen & master bedroom french doors; surround sound in game room; & interior paint 2018. Conveniently located off of I-20 near 161.
Location
State TX
County Tarrant
Direction I-20 East to Exit 454 - Great Southwest Parkway. Turn right on S Great Southwest Parkway. Turn left onto Fairmont Dr. Turn right onto Coventry Drive. Turn left onto Warrington Drive. Home will be on the left.
Rooms
Dining Room 2
Interior
Interior Features Cable TV Available, Decorative Lighting, High Speed Internet Available
Heating Central, Electric
Cooling Ceiling Fan(s), Central Air, Electric
Flooring Carpet, Ceramic Tile, Wood
Fireplaces Number 1
Fireplaces Type Wood Burning
Appliance Dishwasher, Disposal, Electric Range, Microwave
Heat Source Central, Electric
Exterior
Exterior Feature Covered Patio/Porch
Garage Spaces 2.0
Fence Wood
Pool Fenced, Gunite, In Ground, Pool/Spa Combo
Utilities Available City Sewer, City Water, Curbs
Roof Type Composition
Parking Type 2-Car Single Doors, Garage, Garage Faces Front
Garage Yes
Private Pool 1
Building
Lot Description Few Trees, Interior Lot, Landscaped, Park View, Subdivision
Story Two
Foundation Slab
Structure Type Brick
Schools
Elementary Schools Starrett
Middle Schools Barnett
High Schools Bowie
School District Arlington Isd
Others
Ownership **ASK AGENT**
Acceptable Financing Cash, Conventional, FHA, VA Loan
Listing Terms Cash, Conventional, FHA, VA Loan
Financing Conventional
Read Less Info
Want to know what your home might be worth? Contact us for a FREE valuation!

Our team is ready to help you sell your home for the highest possible price ASAP

©2024 North Texas Real Estate Information Systems.
Bought with Ana Mahdi • Uruk Realty
GET MORE INFORMATION




