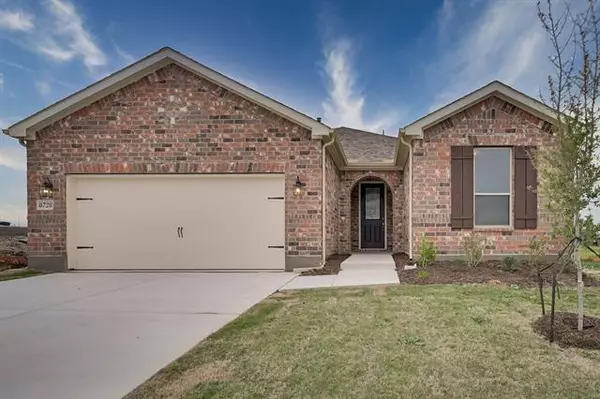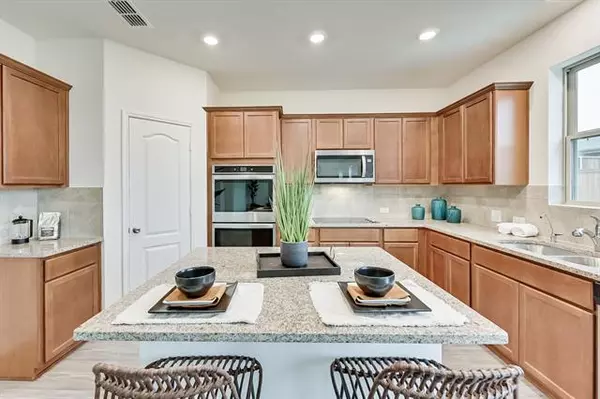For more information regarding the value of a property, please contact us for a free consultation.
Key Details
Property Type Single Family Home
Sub Type Single Family Residence
Listing Status Sold
Purchase Type For Sale
Square Footage 1,813 sqft
Price per Sqft $202
Subdivision Copper Creek
MLS Listing ID 14556704
Sold Date 11/30/21
Style Traditional
Bedrooms 3
Full Baths 2
HOA Fees $54/ann
HOA Y/N Mandatory
Total Fin. Sqft 1813
Year Built 2021
Lot Size 5,837 Sqft
Acres 0.134
Property Description
This beautiful home features a brick front exterior for added curb appeal. Inside, discoveran open floor plan with 9ft. ceilings, upgraded flooring & a spacious living room. Whip up culinarymasterpieces in the gourmet kitchen, which boasts granite counters, tile backsplash, oak cabinets with a traditional overlay, & ss ENERGY STAR certified appliances, including a built in ceramic glass cooktop & dble wall oven with touchscreen control. Get cozy in the owners suite, which showcases tray ceilings, large walk in closet, dual sink vanity, shower & tub combo with Moen Chateau WaterSense labeled showerhead. The secondary bath offers a walk in shower w tile surround. On-site, Copper Creek Elementary school
Location
State TX
County Tarrant
Community Community Pool, Jogging Path/Bike Path, Playground, Tennis Court(S)
Direction From I35N, merge onto Highway 287 N and exit Blue Mound Rd, turn Left, turn Right on Copper Crossing Dr., Left on Wild Onion Ln., Left onto Heliotrope.
Rooms
Dining Room 2
Interior
Interior Features Cable TV Available, Decorative Lighting, High Speed Internet Available
Heating Central, Natural Gas
Cooling Central Air, Electric
Flooring Carpet, Ceramic Tile, Luxury Vinyl Plank
Appliance Dishwasher, Disposal, Double Oven, Electric Cooktop, Electric Oven, Microwave, Plumbed for Ice Maker, Vented Exhaust Fan, Tankless Water Heater, Gas Water Heater
Heat Source Central, Natural Gas
Exterior
Exterior Feature Covered Patio/Porch, Rain Gutters
Garage Spaces 2.0
Fence Wood
Community Features Community Pool, Jogging Path/Bike Path, Playground, Tennis Court(s)
Utilities Available City Sewer, City Water, Curbs, Sidewalk
Roof Type Composition
Garage Yes
Building
Lot Description Landscaped, Sprinkler System, Subdivision
Story One
Foundation Slab
Structure Type Brick
Schools
Elementary Schools Comanche Springs
Middle Schools Prairie Vista
High Schools Saginaw
School District Eagle Mt-Saginaw Isd
Others
Ownership KB Home
Acceptable Financing Cash, Conventional
Listing Terms Cash, Conventional
Financing Conventional
Read Less Info
Want to know what your home might be worth? Contact us for a FREE valuation!

Our team is ready to help you sell your home for the highest possible price ASAP

©2025 North Texas Real Estate Information Systems.
Bought with Rupak Thapa • Vastu Realty Inc.



