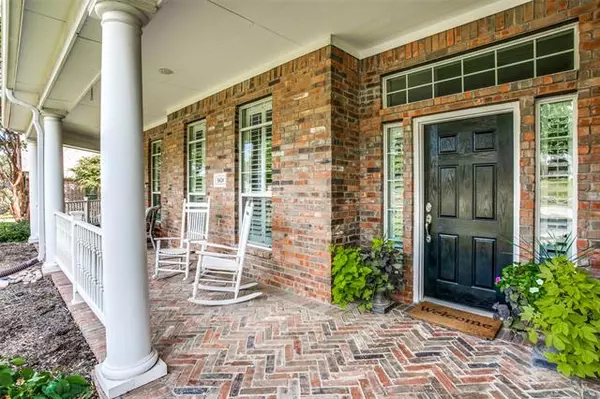For more information regarding the value of a property, please contact us for a free consultation.
Key Details
Property Type Single Family Home
Sub Type Single Family Residence
Listing Status Sold
Purchase Type For Sale
Square Footage 4,565 sqft
Price per Sqft $164
Subdivision Hudnall Farm Add
MLS Listing ID 14674376
Sold Date 11/16/21
Style Traditional
Bedrooms 4
Full Baths 3
Half Baths 1
HOA Fees $41/ann
HOA Y/N Mandatory
Total Fin. Sqft 4565
Year Built 2003
Annual Tax Amount $12,586
Lot Size 0.382 Acres
Acres 0.382
Property Description
Large family home situated on a quiet secluded street features a heavily wooded lot with a huge wrap around brick front porch and tons of storage. There are hand scraped hardwood floors downstairs in entry, formal dining and main living area. Great kitchen with island, double ovens, walk-in pantries and wonderful adjacent sun room. Master bedroom has sitting area views of backyard. Master bath has two separate sinks and vanities, large jetted tub, separate shower, large walk-in closet. There are 2 living areas downstairs. Huge game room upstairs with study, computer area, built-in desk, two large closets and 3 bedrooms, 2 baths. Third bedroom has workout, hobby room. New Class 4 High Impact Roof 10-6-21.
Location
State TX
County Tarrant
Direction From 1709 go south on Keller Smithfield. Take a left onto Hudnall Farm Rd then left onto Lost Lake Drive. Home on right.
Rooms
Dining Room 2
Interior
Interior Features Cable TV Available, Sound System Wiring, Vaulted Ceiling(s), Wainscoting
Heating Central, Natural Gas
Cooling Ceiling Fan(s), Central Air, Electric
Flooring Ceramic Tile, Travertine Stone, Wood
Fireplaces Number 1
Fireplaces Type Gas Logs
Equipment Intercom
Appliance Dishwasher, Disposal, Double Oven, Electric Cooktop, Microwave, Plumbed for Ice Maker, Vented Exhaust Fan, Gas Water Heater
Heat Source Central, Natural Gas
Exterior
Exterior Feature Covered Patio/Porch, Rain Gutters
Garage Spaces 3.0
Fence Wood
Utilities Available City Sewer, City Water, Concrete, Curbs, Underground Utilities
Roof Type Composition
Parking Type 2-Car Double Doors, Garage Door Opener, Garage, Garage Faces Side, Other
Garage Yes
Building
Lot Description Interior Lot, Landscaped, Lrg. Backyard Grass, Many Trees, Sprinkler System, Subdivision
Story Two
Foundation Combination
Structure Type Brick,Siding,Wood
Schools
Elementary Schools Shadygrove
Middle Schools Indian Springs
High Schools Keller
School District Keller Isd
Others
Restrictions Deed
Ownership of record
Acceptable Financing Cash, Conventional
Listing Terms Cash, Conventional
Financing Cash
Special Listing Condition Deed Restrictions
Read Less Info
Want to know what your home might be worth? Contact us for a FREE valuation!

Our team is ready to help you sell your home for the highest possible price ASAP

©2024 North Texas Real Estate Information Systems.
Bought with Nicky Austin • Austin Realty Consultants, LLC
GET MORE INFORMATION




