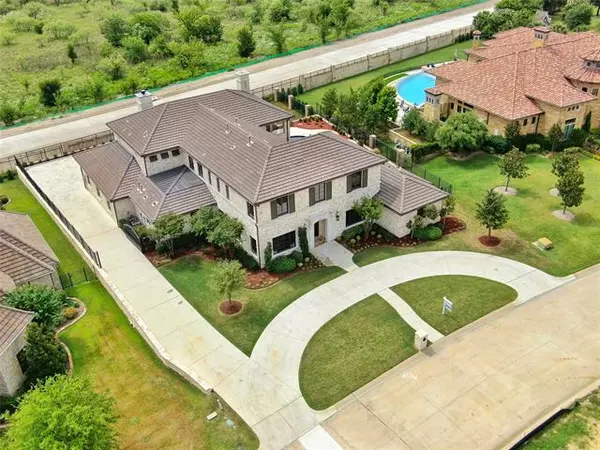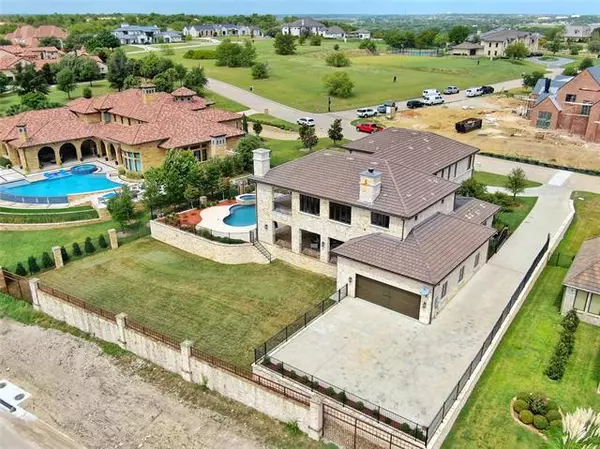For more information regarding the value of a property, please contact us for a free consultation.
Key Details
Property Type Single Family Home
Sub Type Single Family Residence
Listing Status Sold
Purchase Type For Sale
Square Footage 5,758 sqft
Price per Sqft $338
Subdivision Montserrat
MLS Listing ID 14428801
Sold Date 09/24/21
Bedrooms 5
Full Baths 4
Half Baths 2
HOA Fees $333/qua
HOA Y/N Mandatory
Total Fin. Sqft 5758
Year Built 2015
Annual Tax Amount $33,417
Lot Size 0.510 Acres
Acres 0.51
Property Description
Amazing Dobbins + Crow designed, Village Homes built home in majestic, gated Montserrat neighborhood. Boasting over 5,700+ sf of living space with fully finished out 1,700+ sf basement, this home has 5 bedrooms (2 master suites, 1 up and 1 down), office, theater room, hand-scraped wood floors, Wolf appliances, pool, built-ins galore and too many other custom elements to mention. Expansive open-concept kitchen, living area overlooks entertainment patio and pool. Single owner home has been excellently maintained and is perfect for entertaining friends and family. Buyer to verify square footage, taxes, schools and HOA dues.
Location
State TX
County Tarrant
Community Guarded Entrance, Perimeter Fencing, Playground
Direction 820 to Team Ranch Road, turn right into guarded gate, take 1st left onto Marbella
Rooms
Dining Room 1
Interior
Interior Features Built-in Wine Cooler, Cable TV Available, Central Vacuum, Decorative Lighting, Dry Bar, Flat Screen Wiring, High Speed Internet Available, Other, Smart Home System, Sound System Wiring
Heating Central, Natural Gas
Cooling Central Air, Gas
Flooring Ceramic Tile, Stone, Wood
Fireplaces Number 5
Fireplaces Type Gas Logs, Wood Burning
Appliance Built-in Refrigerator, Commercial Grade Range, Commercial Grade Vent, Dishwasher, Disposal, Double Oven, Gas Cooktop, Gas Oven, Gas Range, Ice Maker, Indoor Grill, Microwave, Plumbed for Ice Maker, Refrigerator, Trash Compactor, Vented Exhaust Fan, Warming Drawer, Washer
Heat Source Central, Natural Gas
Laundry Electric Dryer Hookup, Full Size W/D Area, Washer Hookup
Exterior
Exterior Feature Attached Grill, Balcony, Covered Patio/Porch, Outdoor Living Center
Garage Spaces 4.0
Fence Gate, Metal
Pool Separate Spa/Hot Tub, Pool Sweep
Community Features Guarded Entrance, Perimeter Fencing, Playground
Utilities Available City Sewer, City Water, Curbs, Individual Gas Meter, Individual Water Meter
Roof Type Metal
Parking Type Garage Door Opener, Garage Faces Rear, Golf Cart Garage, Oversized, Workshop in Garage
Garage Yes
Private Pool 1
Building
Lot Description Sprinkler System
Story Three Or More
Foundation Slab
Structure Type Rock/Stone
Schools
Elementary Schools Waverlypar
Middle Schools Leonard
High Schools Westn Hill
School District Fort Worth Isd
Others
Ownership Of Record
Acceptable Financing Cash, Conventional
Listing Terms Cash, Conventional
Financing Cash
Read Less Info
Want to know what your home might be worth? Contact us for a FREE valuation!

Our team is ready to help you sell your home for the highest possible price ASAP

©2024 North Texas Real Estate Information Systems.
Bought with Kimberly Niles • Niles Realty Group
GET MORE INFORMATION




