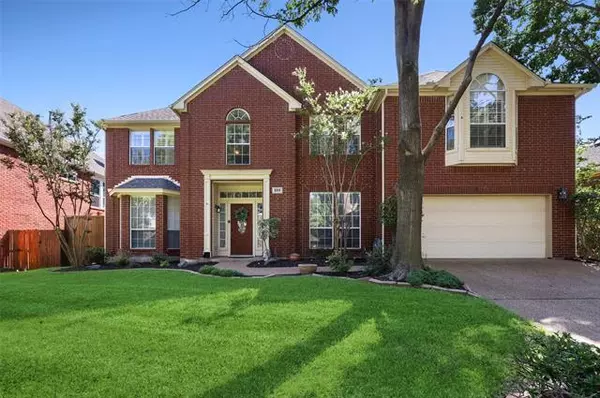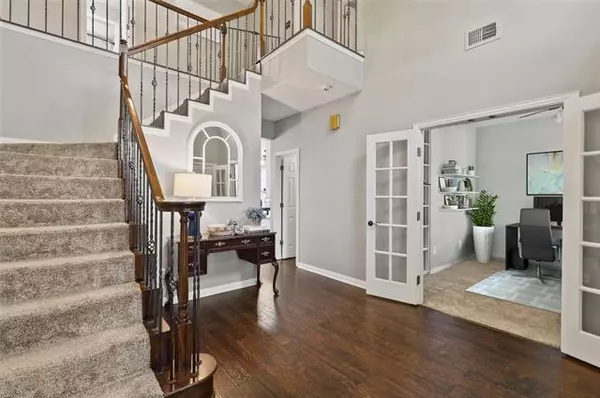For more information regarding the value of a property, please contact us for a free consultation.
Key Details
Property Type Single Family Home
Sub Type Single Family Residence
Listing Status Sold
Purchase Type For Sale
Square Footage 2,962 sqft
Price per Sqft $168
Subdivision Glenwick Estate Ph 1
MLS Listing ID 14648969
Sold Date 10/08/21
Style Traditional
Bedrooms 4
Full Baths 2
Half Baths 1
HOA Fees $4/ann
HOA Y/N Mandatory
Total Fin. Sqft 2962
Year Built 1991
Annual Tax Amount $7,597
Lot Size 8,537 Sqft
Acres 0.196
Property Description
Upgrades galore in this gorgeous Glenwick Estates home. Featuring on-trend paint, new light fixtures, light & bright kitchen with white cabinets, granite, double ovens & gas cooktop. Entry welcomes with vaulted ceilings,laminateflooring &iron stair balusters. Floorplan has all the right spaces: office with french doors, 2 dining areas, a flex space & large open concept living located off the kitchen with floor-to-ceiling white washed brick fireplace flanked with built-ins. All beds up, with incredibly spacious master with newly renovated Pinterest-worthy bathroom with dual vanities. Dream backyard with Pergola, Pool (with removable safety gate) & Storage Shed. New Roof '21 - Top Rated Flower Mound Schools
Location
State TX
County Denton
Community Greenbelt, Park, Playground
Direction Heading South on I-35E S, Take exit 451 toward Fox Ave. Merge onto S Stemmons Fwy and Turn right onto Fox Ave. Turn right onto S Valley Pkwy. Turn left onto W Main St. Continue onto Cross Timbers Rd about 2.5 mi.Continue on Glenwick Blvd. Drive to Jameston Dr. 3213 Jameston Dr. is on the right
Rooms
Dining Room 2
Interior
Interior Features Cable TV Available, Decorative Lighting, High Speed Internet Available, Vaulted Ceiling(s)
Heating Central, Natural Gas
Cooling Ceiling Fan(s), Central Air, Electric
Flooring Carpet, Ceramic Tile, Wood
Fireplaces Number 1
Fireplaces Type Brick
Appliance Disposal, Double Oven, Electric Oven, Gas Cooktop, Microwave, Plumbed For Gas in Kitchen, Plumbed for Ice Maker
Heat Source Central, Natural Gas
Laundry Electric Dryer Hookup, Full Size W/D Area, Washer Hookup
Exterior
Exterior Feature Covered Patio/Porch, Rain Gutters, Storage
Garage Spaces 2.0
Fence Wood
Pool Gunite, In Ground, Pool Sweep
Community Features Greenbelt, Park, Playground
Utilities Available City Sewer, City Water, Concrete, Curbs, Individual Gas Meter, Sidewalk
Roof Type Composition
Parking Type Garage, Garage Faces Rear
Garage Yes
Private Pool 1
Building
Lot Description Few Trees, Interior Lot, Landscaped, Lrg. Backyard Grass, Many Trees, Sprinkler System, Subdivision
Story Two
Foundation Slab
Structure Type Brick
Schools
Elementary Schools Bridlewood
Middle Schools Clayton Downing
High Schools Marcus
School District Lewisville Isd
Others
Ownership Graebel
Acceptable Financing Cash, Conventional, FHA, VA Loan
Listing Terms Cash, Conventional, FHA, VA Loan
Financing Conventional
Read Less Info
Want to know what your home might be worth? Contact us for a FREE valuation!

Our team is ready to help you sell your home for the highest possible price ASAP

©2024 North Texas Real Estate Information Systems.
Bought with Dennise Lucio • JPAR - Plano
GET MORE INFORMATION




