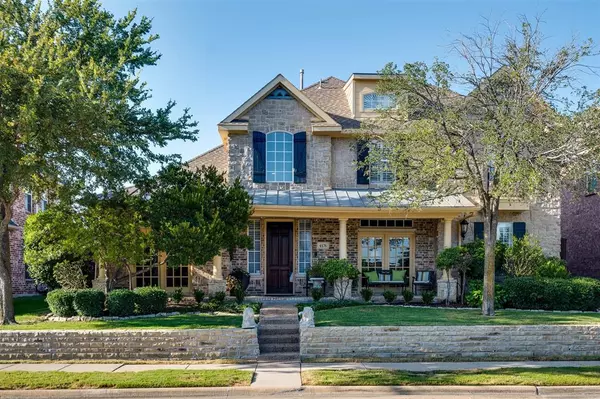For more information regarding the value of a property, please contact us for a free consultation.
Key Details
Property Type Single Family Home
Sub Type Single Family Residence
Listing Status Sold
Purchase Type For Sale
Square Footage 2,950 sqft
Price per Sqft $172
Subdivision Heritage Lakes
MLS Listing ID 14657800
Sold Date 09/30/21
Style Traditional
Bedrooms 3
Full Baths 2
Half Baths 1
HOA Fees $197/qua
HOA Y/N Mandatory
Total Fin. Sqft 2950
Year Built 1999
Lot Size 7,187 Sqft
Acres 0.165
Property Description
Former model home with all the extras! On a quiet cul-de-sac with view of the neighborhood lake. Beautifully maintained, lush landscaping front and back, outdoor kitchen, extended patio and inviting covered front porch trimmed in stone. Extensive nailed down hardwood floors, built-in cabinets throughout, large utility room with sink and built-in's. plantation shutters, upgraded light fixtures, granite counters and back splash, upgraded master bath, huge walk-in closet. 2nd flr AC and furnace, 2021, exterior freshly painted. Amazing neighborhood clubhouse with 2 pools, lazy river, spas, playgrounds, volley ball, golf course and putting green all tucked away behind the security gate.
Location
State TX
County Denton
Community Club House, Community Pool, Fitness Center, Gated, Golf, Greenbelt, Playground, Tennis Court(S)
Direction from 121 go North on Dallas Tollway to Lebanon, turn West or Left on Lebanon, left on Village Drive into the gated community. After passing through the gate turn left on Constitution, right on Crescent Way then left on History Circle. The home is on the left.
Rooms
Dining Room 2
Interior
Interior Features Dry Bar, Flat Screen Wiring, High Speed Internet Available, Vaulted Ceiling(s)
Heating Central, Natural Gas, Zoned
Cooling Central Air, Electric, Zoned
Flooring Carpet, Ceramic Tile, Wood Under Carpet
Fireplaces Number 1
Fireplaces Type Gas Logs, Gas Starter, Wood Burning
Appliance Dishwasher, Disposal, Gas Cooktop, Microwave, Plumbed for Ice Maker, Vented Exhaust Fan
Heat Source Central, Natural Gas, Zoned
Laundry Full Size W/D Area
Exterior
Exterior Feature Attached Grill, Covered Patio/Porch, Rain Gutters
Garage Spaces 2.0
Community Features Club House, Community Pool, Fitness Center, Gated, Golf, Greenbelt, Playground, Tennis Court(s)
Utilities Available Alley, All Weather Road, City Sewer, City Water, Curbs, Sidewalk, Underground Utilities
Roof Type Composition
Parking Type Garage Door Opener, Garage Faces Side
Total Parking Spaces 2
Garage Yes
Building
Lot Description Cul-De-Sac, Few Trees, Interior Lot, Landscaped, Sprinkler System, Water/Lake View
Story Two
Foundation Slab
Level or Stories Two
Structure Type Brick,Rock/Stone
Schools
Elementary Schools Hicks
Middle Schools Arborcreek
High Schools Hebron
School District Lewisville Isd
Others
Ownership see agent
Financing Conventional
Read Less Info
Want to know what your home might be worth? Contact us for a FREE valuation!

Our team is ready to help you sell your home for the highest possible price ASAP

©2024 North Texas Real Estate Information Systems.
Bought with Sheryl Aguillard • Redfin Corporation
GET MORE INFORMATION




