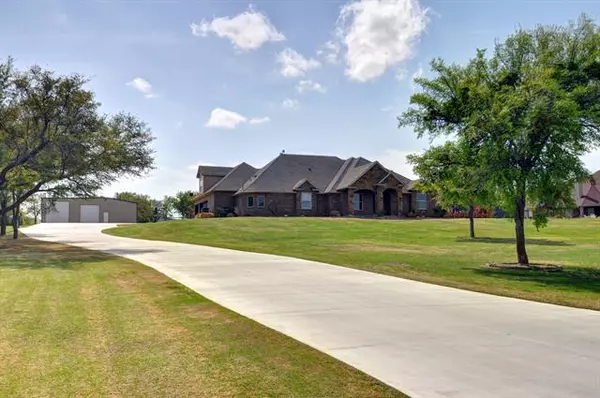For more information regarding the value of a property, please contact us for a free consultation.
Key Details
Property Type Single Family Home
Sub Type Single Family Residence
Listing Status Sold
Purchase Type For Sale
Square Footage 4,600 sqft
Price per Sqft $293
Subdivision De Cordova Hills
MLS Listing ID 14548863
Sold Date 08/13/21
Style Traditional
Bedrooms 5
Full Baths 4
Half Baths 1
HOA Y/N None
Total Fin. Sqft 4600
Year Built 2012
Annual Tax Amount $12,299
Lot Size 2.500 Acres
Acres 2.5
Lot Dimensions 275x536x547x134
Property Description
This 5 BR 4.5 bath home on 2.5 acres with a view of Crystal Lake has it ALL! The floorplan of the home has the bedrooms spread out so that the home is functional for any family. It includes a separate study, exercise room, game room and an expanded 3 car garage that will keep your big truck or SUV protected. The pool is incredible with a sun deck, hot tub, rock jumping ledge and fire bowls. The newly added pool house comes with tinted collapsible doors for indoor-outdoor living, a complete kitchen and TV lounging area. The 60x60 finished out shop with bath, office and HVAC will make dreams come true! Property is irrigated with it's own WELL and has raised beds for gardening! Something for Everyone Here!
Location
State TX
County Hood
Direction From 377 take Old Acton Highway to Bob White Drive. Go South on Bob White. Home is on the left.
Rooms
Dining Room 1
Interior
Interior Features Cable TV Available, Decorative Lighting, Flat Screen Wiring, High Speed Internet Available, Sound System Wiring, Vaulted Ceiling(s)
Heating Central, Electric, Zoned
Cooling Ceiling Fan(s), Central Air, Electric, Zoned
Flooring Carpet, Ceramic Tile, Wood
Fireplaces Number 1
Fireplaces Type Gas Logs, Gas Starter, Stone
Equipment Satellite Dish
Appliance Dishwasher, Disposal, Double Oven, Electric Oven, Gas Cooktop, Microwave, Plumbed for Ice Maker, Vented Exhaust Fan, Electric Water Heater
Heat Source Central, Electric, Zoned
Laundry Electric Dryer Hookup, Full Size W/D Area, Laundry Chute, Washer Hookup
Exterior
Exterior Feature Covered Patio/Porch, Fire Pit, Garden(s), Rain Gutters, Other, Outdoor Living Center, Private Yard, RV/Boat Parking, Storage
Garage Spaces 3.0
Fence Barbed Wire
Pool Cabana, Diving Board, Gunite, Heated, In Ground, Other, Pool/Spa Combo, Pool Sweep, Water Feature
Utilities Available Aerobic Septic, Asphalt, Co-op Membership Included, Concrete, Individual Water Meter, MUD Sewer, MUD Water, Underground Utilities, Well
Roof Type Composition
Parking Type 2-Car Double Doors, 2-Car Single Doors, Epoxy Flooring, Garage Door Opener, Garage, Garage Faces Side, Oversized
Garage Yes
Private Pool 1
Building
Lot Description Acreage, Few Trees, Landscaped, Lrg. Backyard Grass, Sprinkler System, Water/Lake View
Story Two
Foundation Slab
Structure Type Brick,Rock/Stone
Schools
Elementary Schools Acton
Middle Schools Acton
High Schools Granbury
School District Granbury Isd
Others
Restrictions Deed,No Mobile Home
Ownership Of Record
Acceptable Financing Cash, Conventional
Listing Terms Cash, Conventional
Financing Conventional
Read Less Info
Want to know what your home might be worth? Contact us for a FREE valuation!

Our team is ready to help you sell your home for the highest possible price ASAP

©2024 North Texas Real Estate Information Systems.
Bought with Mary Jo Foster • JPAR Willow Park
GET MORE INFORMATION




