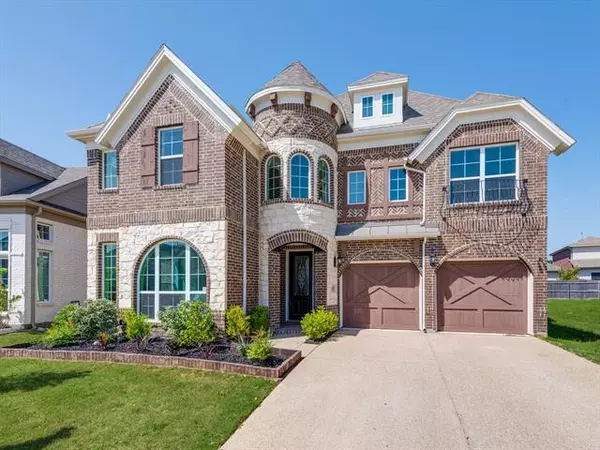For more information regarding the value of a property, please contact us for a free consultation.
Key Details
Property Type Single Family Home
Sub Type Single Family Residence
Listing Status Sold
Purchase Type For Sale
Square Footage 3,418 sqft
Price per Sqft $185
Subdivision Chadwick Farms Add Sectio
MLS Listing ID 14558836
Sold Date 07/09/21
Style Traditional
Bedrooms 4
Full Baths 4
HOA Fees $38/ann
HOA Y/N Mandatory
Total Fin. Sqft 3418
Year Built 2019
Annual Tax Amount $9,778
Lot Size 6,054 Sqft
Acres 0.139
Property Description
If you are looking for newer construction in highly rated Northwest ISD & want to avoid the long wait time + cost of building, this is a RARE find! Wonderful 4 bedroom, 4 full bath home with two bedrooms on the first floor! PRIME location just minutes from I-35W, HWY 114, Downtown Roanoke, Grapevine Lake & more. LIGHT, BRIGHT & MOVE-IN READY! Stunning kitchen features a large island, white cabinets, SS appliances, gorgeous backsplash & walk in pantry. Living room boasts a gas fireplace & breakfast nook with a sitting ledge. Owner's retreat has room for a sitting area and has an en-suite with a standalone tub + separate shower. Other attributes include beautiful rotunda in 3rd bedroom, game room and media room!
Location
State TX
County Denton
Direction Driving W on Hwy 144, take a left on Cleveland Gibbs Rd. Take a right on Landing Creek Ln and a left on Knighterrant Dr. Take a left on Wild Cherry and the property is to your left.
Rooms
Dining Room 2
Interior
Interior Features Cable TV Available, Decorative Lighting, High Speed Internet Available, Vaulted Ceiling(s)
Heating Central, Natural Gas
Cooling Central Air, Electric
Flooring Carpet, Ceramic Tile, Wood
Fireplaces Number 1
Fireplaces Type Decorative, Gas Logs
Appliance Dishwasher, Disposal, Electric Oven, Gas Cooktop, Microwave, Plumbed for Ice Maker, Vented Exhaust Fan
Heat Source Central, Natural Gas
Laundry Electric Dryer Hookup, Full Size W/D Area, Washer Hookup
Exterior
Exterior Feature Lighting
Garage Spaces 2.0
Fence Wood
Utilities Available City Sewer, City Water, Concrete, Curbs
Roof Type Composition
Garage Yes
Building
Lot Description Few Trees, Interior Lot, Landscaped, Subdivision
Story Two
Foundation Slab
Structure Type Brick
Schools
Elementary Schools Wayne A Cox
Middle Schools John M Tidwell
High Schools Byron Nelson
School District Northwest Isd
Others
Acceptable Financing Cash, Conventional, FHA, VA Loan
Listing Terms Cash, Conventional, FHA, VA Loan
Financing Conventional
Read Less Info
Want to know what your home might be worth? Contact us for a FREE valuation!

Our team is ready to help you sell your home for the highest possible price ASAP

©2024 North Texas Real Estate Information Systems.
Bought with Michelle Jaramillo • United Real Estate
GET MORE INFORMATION




