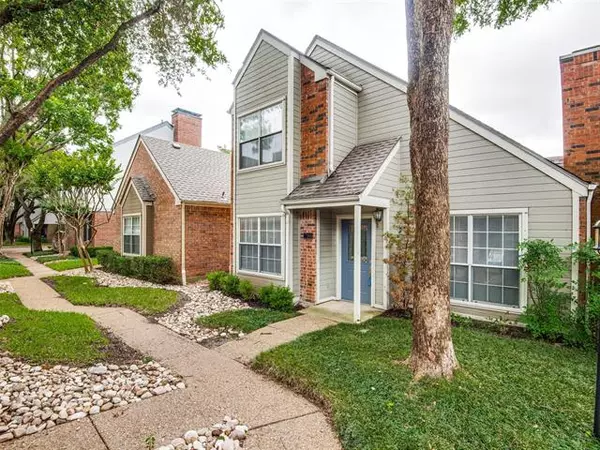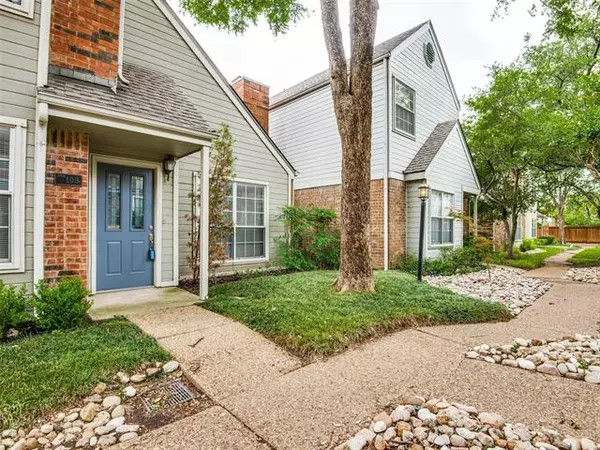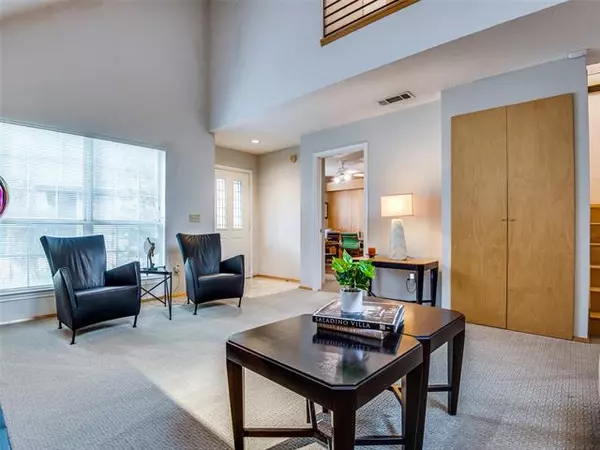For more information regarding the value of a property, please contact us for a free consultation.
Key Details
Property Type Condo
Sub Type Condominium
Listing Status Sold
Purchase Type For Sale
Square Footage 1,719 sqft
Price per Sqft $174
Subdivision Preston Village #4
MLS Listing ID 14591647
Sold Date 07/08/21
Style Traditional
Bedrooms 3
Full Baths 3
HOA Fees $315/mo
HOA Y/N Mandatory
Total Fin. Sqft 1719
Year Built 1985
Annual Tax Amount $5,794
Property Description
MULTIPLE OFFERS RECEIVED HIGHEST AND BEST* DEADLINE SUNDAY AT 9:00PMLow maintenance living, HOA amenities take care of trash, sewer,water,roof,siding,front yard maintenance. Well loved condo has a modern feel with custom maple cabinets throughout, 2 large living areas,spacious dining area. Kitchen appliances like new. Bedroom down is used as a study with custom built-in cabinets with full bath. Stairs were updated & newly installed light fixture that pulls it all together. Main bedroom spacious with seating area, Exotic marble in main bathroom shower. Bedroom #2 has a full bath. 2 car garage with 3rd car pad. Walking distance to community pool.
Location
State TX
County Collin
Community Club House, Community Pool, Community Sprinkler
Direction From Preston and Campbell, Drive North on Preston to Richwater, turn left. Turn right at the 2nd street which is Windflower Way. Turn at second sign Labeled B turn and park by the mailboxes.
Rooms
Dining Room 1
Interior
Interior Features Cable TV Available, Dry Bar, High Speed Internet Available, Vaulted Ceiling(s)
Heating Central, Electric
Cooling Ceiling Fan(s), Central Air, Electric
Flooring Carpet, Ceramic Tile
Fireplaces Number 1
Fireplaces Type Wood Burning
Appliance Dishwasher, Disposal, Electric Cooktop, Microwave, Plumbed for Ice Maker, Refrigerator, Washer, Electric Water Heater
Heat Source Central, Electric
Exterior
Exterior Feature Covered Patio/Porch, Rain Gutters
Garage Spaces 2.0
Carport Spaces 1
Fence Wood
Community Features Club House, Community Pool, Community Sprinkler
Utilities Available Alley, City Sewer, City Water, Community Mailbox, Curbs, Sidewalk
Roof Type Composition
Parking Type 2-Car Single Doors, Garage Door Opener, Garage Faces Rear
Garage Yes
Building
Lot Description Few Trees, Interior Lot, Landscaped, Sprinkler System
Story Two
Foundation Slab
Structure Type Brick,Siding
Schools
Elementary Schools Haggar
Middle Schools Frankford
High Schools Shepton
School District Plano Isd
Others
Ownership Townsend
Acceptable Financing Cash, Conventional
Listing Terms Cash, Conventional
Financing Cash
Read Less Info
Want to know what your home might be worth? Contact us for a FREE valuation!

Our team is ready to help you sell your home for the highest possible price ASAP

©2024 North Texas Real Estate Information Systems.
Bought with Clair Cannon • Texas Urban Living Realty
GET MORE INFORMATION




