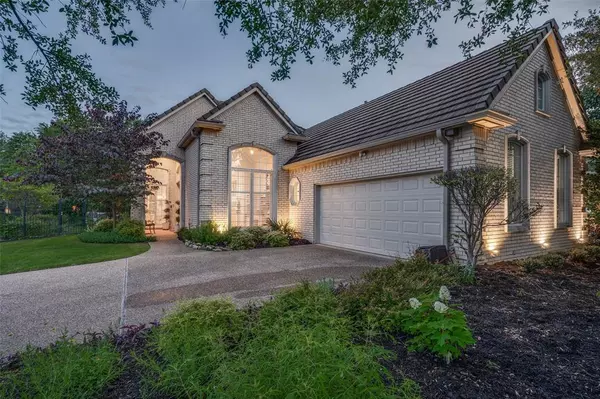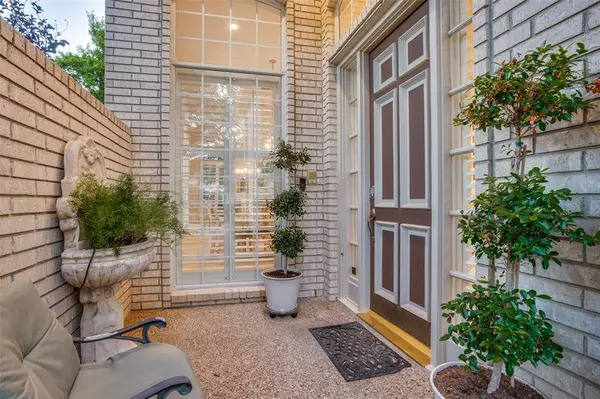For more information regarding the value of a property, please contact us for a free consultation.
Key Details
Property Type Single Family Home
Sub Type Single Family Residence
Listing Status Sold
Purchase Type For Sale
Square Footage 2,827 sqft
Price per Sqft $240
Subdivision Stonebriar Sec V North Ph 1
MLS Listing ID 14591932
Sold Date 07/01/21
Style Traditional
Bedrooms 3
Full Baths 2
Half Baths 1
HOA Fees $238/mo
HOA Y/N Mandatory
Total Fin. Sqft 2827
Year Built 1994
Annual Tax Amount $10,390
Lot Size 8,799 Sqft
Acres 0.202
Property Description
Striking Steve Roberts custom home nestled on a corner lot overlooking the pond in the guard-gated Stonebriar community. Inside, greeted by an open floorplan, soaring ceilings & stunning craftsmanship. Elegant formal living areas flank the entry & flows nicely into great room. Gourmet kitchen offers ample counter space, breakfast bar & opens to breakfast nook. Sprawling living room offers built-ins, warm fireplace & wall of windows. Peaceful master suite with sitting area, bath & large walk-in closet. 2 secondary beds, 1.1 baths & utility room complete interior. Outside, relax under the covered patio surrounded by lush landscaping, mature trees with pond views. Minutes from golfing & Stonebriar Country Club!
Location
State TX
County Denton
Community Community Sprinkler, Gated, Greenbelt, Guarded Entrance, Jogging Path/Bike Path, Lake, Park, Perimeter Fencing, Playground, Tennis Court(S)
Direction From TX-121, Exit Legacy Drive, Head North on Legacy Drive, Left on Stonebriar Drive, Right on Savannah Drive, Left onto Fairway Drive/Fairway Court, Right on Fairway Circle, Left on Woodcreek Lane, Home is on the Left.
Rooms
Dining Room 2
Interior
Interior Features Cable TV Available, High Speed Internet Available
Heating Central, Natural Gas
Cooling Ceiling Fan(s), Central Air, Electric
Flooring Carpet, Ceramic Tile, Wood
Fireplaces Number 1
Fireplaces Type Gas Logs, Gas Starter, Metal
Appliance Dishwasher, Disposal, Double Oven, Electric Oven, Gas Cooktop, Microwave, Plumbed For Gas in Kitchen, Plumbed for Ice Maker
Heat Source Central, Natural Gas
Laundry Electric Dryer Hookup, Full Size W/D Area, Washer Hookup
Exterior
Exterior Feature Covered Patio/Porch, Rain Gutters
Garage Spaces 2.0
Fence Metal
Community Features Community Sprinkler, Gated, Greenbelt, Guarded Entrance, Jogging Path/Bike Path, Lake, Park, Perimeter Fencing, Playground, Tennis Court(s)
Utilities Available City Sewer, City Water, Curbs, Individual Gas Meter, Individual Water Meter
Roof Type Slate,Tile
Parking Type Garage Door Opener, Garage, Oversized
Total Parking Spaces 2
Garage Yes
Building
Lot Description Corner Lot, Many Trees, Subdivision
Story One
Foundation Slab
Level or Stories One
Structure Type Brick
Schools
Elementary Schools Hicks
Middle Schools Arborcreek
High Schools Hebron
School District Lewisville Isd
Others
Ownership Of Record
Acceptable Financing Cash, Conventional
Listing Terms Cash, Conventional
Financing Cash
Read Less Info
Want to know what your home might be worth? Contact us for a FREE valuation!

Our team is ready to help you sell your home for the highest possible price ASAP

©2024 North Texas Real Estate Information Systems.
Bought with John Peketz • RE/MAX Four Corners
GET MORE INFORMATION




