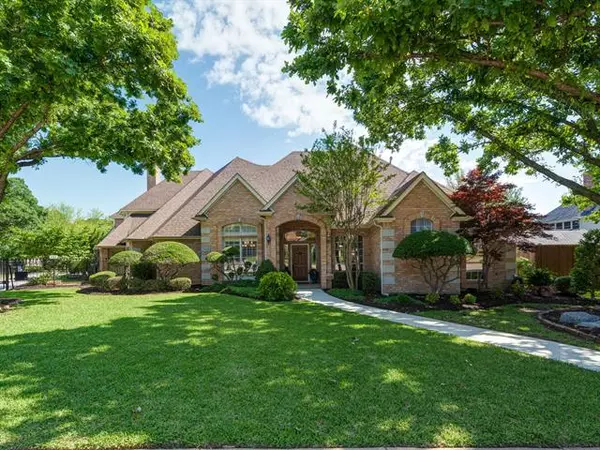For more information regarding the value of a property, please contact us for a free consultation.
Key Details
Property Type Single Family Home
Sub Type Single Family Residence
Listing Status Sold
Purchase Type For Sale
Square Footage 3,552 sqft
Price per Sqft $179
Subdivision Glen Forest Add
MLS Listing ID 14572841
Sold Date 06/24/21
Style Traditional
Bedrooms 4
Full Baths 3
HOA Fees $17/ann
HOA Y/N Mandatory
Total Fin. Sqft 3552
Year Built 1991
Annual Tax Amount $12,053
Lot Size 0.420 Acres
Acres 0.42
Property Description
PRISTINE CUSTOM HOME filled w 'hidden gems' & designer touches in Keller's coveted Glen Forest! Mature Oaks & cul-de-sac lot add to its elegant curb appeal. On almost half an acre with pool, spa, lrg cov'd patio & backing to a scenic field, tranquility awaits! Light & bright open floor plan is accented by brand-new paint throughout & wall of windows overlooking majestic backyard. Entertaining is easy with DR & LR next to the big Chefs Kitchen w dbl ovens, plenty of prep space & storage. Master Ste has FP, spa-like bath w flex space for exercise or sitting rm. Large office! Two more BRs up, one so big it can be used as media or rec rm. Huge walk-in attic can build out, if desired. Many Updates! Keller ISD!
Location
State TX
County Tarrant
Direction OPEN HOUSE IS CANCELLED! From Keller Pkwy go south on Keller-Smithfield Rd, left on Village Trail, left into neighborhood, left on Westover Trail, left on Stanton Ct. House is on right.
Rooms
Dining Room 2
Interior
Interior Features Built-in Wine Cooler, Cable TV Available, Decorative Lighting, High Speed Internet Available, Vaulted Ceiling(s)
Heating Central, Natural Gas
Cooling Ceiling Fan(s), Central Air, Electric
Flooring Carpet, Ceramic Tile, Wood
Fireplaces Number 2
Fireplaces Type Brick, Decorative, Gas Logs, Gas Starter, Master Bedroom, See Through Fireplace
Appliance Convection Oven, Dishwasher, Disposal, Double Oven, Electric Oven, Gas Cooktop, Microwave, Plumbed For Gas in Kitchen, Water Filter, Gas Water Heater
Heat Source Central, Natural Gas
Laundry Electric Dryer Hookup, Full Size W/D Area, Washer Hookup
Exterior
Exterior Feature Covered Patio/Porch, Rain Gutters, Outdoor Living Center
Garage Spaces 3.0
Fence Gate, Wood
Pool Gunite, Heated, In Ground, Pool/Spa Combo, Sport, Pool Sweep, Water Feature
Utilities Available Asphalt, City Sewer, City Water, Underground Utilities
Roof Type Composition
Parking Type Garage Door Opener, Garage Faces Side, Oversized
Garage Yes
Private Pool 1
Building
Lot Description Cul-De-Sac, Greenbelt, Interior Lot, Lrg. Backyard Grass, Many Trees, Sprinkler System, Subdivision
Story Two
Foundation Slab
Structure Type Brick,Siding
Schools
Elementary Schools Shadygrove
Middle Schools Indian Springs
High Schools Keller
School District Keller Isd
Others
Ownership Of Record
Acceptable Financing Cash, Conventional, VA Loan
Listing Terms Cash, Conventional, VA Loan
Financing Conventional
Special Listing Condition Aerial Photo, Survey Available
Read Less Info
Want to know what your home might be worth? Contact us for a FREE valuation!

Our team is ready to help you sell your home for the highest possible price ASAP

©2024 North Texas Real Estate Information Systems.
Bought with Randy White • Randy White Real Estate Svcs
GET MORE INFORMATION




