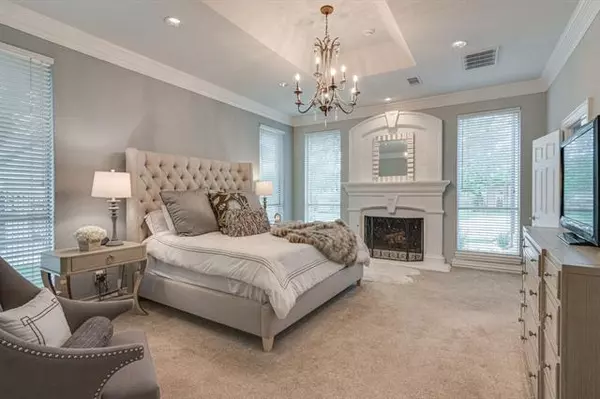For more information regarding the value of a property, please contact us for a free consultation.
Key Details
Property Type Single Family Home
Sub Type Single Family Residence
Listing Status Sold
Purchase Type For Sale
Square Footage 4,377 sqft
Price per Sqft $194
Subdivision Saddlebrook
MLS Listing ID 14564866
Sold Date 06/28/21
Style Contemporary/Modern
Bedrooms 5
Full Baths 4
Half Baths 2
HOA Fees $26/ann
HOA Y/N Mandatory
Total Fin. Sqft 4377
Year Built 1987
Lot Size 0.350 Acres
Acres 0.35
Property Description
**BEST AND FINAL BY May 11th by 6PM. Thank you. Exquisetly updated home in the highly desired Saddlebrook division for your descriminating Buyers. Executive retreat guest house. Kitchen includes Carrera marble counter tops, SS appliances, wine refrig. wet bar, built in touch screen microwave and oven. Open concept into the living area with modern electric fireplace. Beautiful wood floors throughout the main floor. Master bedroom has new carpet 2021 and a completely renovated spa inspired master bathroom in 2020. New roof 2020. New tempered windows thoughout entire house 2018. Crystal chandelier w limestone gas log fireplace in Master. Gazebo over raised wood deck patio with a waterfall into the pool.
Location
State TX
County Tarrant
Direction From Colleyville Blvd. take Brown Trail south to Cheeks Sparger. Turn left on Cheeks Sparger. Turn left on Mockingbird and home is on the right. check GPS
Rooms
Dining Room 1
Interior
Interior Features Built-in Wine Cooler, Cable TV Available, Central Vacuum, Decorative Lighting, Dry Bar, Flat Screen Wiring, High Speed Internet Available, Sound System Wiring, Vaulted Ceiling(s), Wet Bar
Heating Central, Natural Gas
Cooling Attic Fan, Ceiling Fan(s), Central Air, Electric
Flooring Carpet, Ceramic Tile, Travertine Stone, Wood
Fireplaces Number 2
Fireplaces Type Brick, Electric, Gas Logs, Gas Starter
Appliance Convection Oven, Dishwasher, Disposal, Electric Cooktop, Electric Oven, Ice Maker, Microwave, Vented Exhaust Fan, Water Filter, Electric Water Heater, Gas Water Heater
Heat Source Central, Natural Gas
Exterior
Exterior Feature Covered Deck, Covered Patio/Porch, Outdoor Living Center, Storage
Garage Spaces 3.0
Fence Wood
Pool Gunite, Heated, In Ground
Utilities Available Asphalt, City Sewer, Individual Gas Meter, Individual Water Meter
Roof Type Composition
Parking Type 2-Car Double Doors, Epoxy Flooring, Garage Door Opener, Garage Faces Side, Workshop in Garage
Garage Yes
Private Pool 1
Building
Lot Description Landscaped, Many Trees, Sprinkler System
Story Two
Foundation Slab
Structure Type Brick
Schools
Elementary Schools Bransford
Middle Schools Colleyvill
High Schools Grapevine
School District Grapevine-Colleyville Isd
Others
Restrictions Unknown Encumbrance(s)
Ownership Martin Weight & Tammie Staplet
Acceptable Financing Cash, Conventional, FHA, VA Loan
Listing Terms Cash, Conventional, FHA, VA Loan
Financing Conventional
Special Listing Condition Agent Related to Owner, Owner/ Agent
Read Less Info
Want to know what your home might be worth? Contact us for a FREE valuation!

Our team is ready to help you sell your home for the highest possible price ASAP

©2024 North Texas Real Estate Information Systems.
Bought with Kay Macintyre • Berkshire HathawayHS Worldwide
GET MORE INFORMATION




