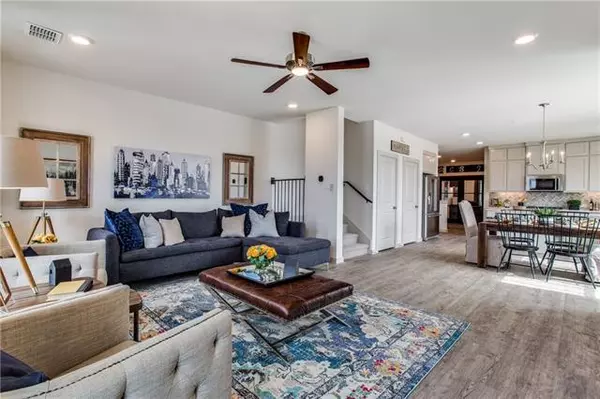For more information regarding the value of a property, please contact us for a free consultation.
Key Details
Property Type Townhouse
Sub Type Townhouse
Listing Status Sold
Purchase Type For Sale
Square Footage 1,882 sqft
Price per Sqft $181
Subdivision Iron Horse Commons
MLS Listing ID 14581688
Sold Date 08/27/21
Style Craftsman
Bedrooms 3
Full Baths 2
Half Baths 1
HOA Fees $224/mo
HOA Y/N Mandatory
Total Fin. Sqft 1882
Year Built 2018
Lot Size 2,526 Sqft
Acres 0.058
Property Description
CB JENI HOMES DALTON 2 floor plan. Corner End with Game Room! Tons of natural light, this open plan with large family room is perfect for entertaining. This home boasts designers upgraded finishes throughout to include a chefs island kitchen with quartz countertops, pot and pan drawers, 5-burner gas range, and more. You will be spoiled in the owners suite with a large bedroom, oversized shower with seat, linen closet, and a huge walk-in closet. This gorgeous Craftsman style with brick and stone exterior is inviting you home!
Location
State TX
County Tarrant
Community Community Sprinkler, Park
Direction From 820, exit Iron Horse Commons. Head north on Iron Horse Commons. Turn left on Browning Dr. Take the first right into the community. SHOWN BY APPOINTMENT ONLY.
Rooms
Dining Room 1
Interior
Interior Features Cable TV Available, Decorative Lighting, High Speed Internet Available, Smart Home System, Vaulted Ceiling(s)
Heating Central, Natural Gas
Cooling Ceiling Fan(s), Central Air, Electric
Flooring Carpet, Ceramic Tile, Wood
Appliance Dishwasher, Disposal, Gas Range, Microwave, Plumbed For Gas in Kitchen, Plumbed for Ice Maker, Vented Exhaust Fan, Tankless Water Heater, Gas Water Heater
Heat Source Central, Natural Gas
Exterior
Exterior Feature Covered Patio/Porch, Rain Gutters
Garage Spaces 2.0
Community Features Community Sprinkler, Park
Utilities Available City Sewer, City Water, Concrete, Curbs, Individual Gas Meter, Individual Water Meter, Sidewalk, Underground Utilities
Roof Type Composition
Parking Type Garage Door Opener, Garage, Garage Faces Rear
Garage Yes
Building
Lot Description Corner Lot, Few Trees, Landscaped, No Backyard Grass, Sprinkler System, Subdivision
Story Two
Foundation Slab
Structure Type Brick,Rock/Stone,Wood
Schools
Elementary Schools Snowheight
Middle Schools Norichland
High Schools Richland
School District Birdville Isd
Others
Ownership CB JENI Homes
Acceptable Financing Cash, Conventional, FHA, VA Loan
Listing Terms Cash, Conventional, FHA, VA Loan
Financing Cash
Read Less Info
Want to know what your home might be worth? Contact us for a FREE valuation!

Our team is ready to help you sell your home for the highest possible price ASAP

©2024 North Texas Real Estate Information Systems.
Bought with Susan Mayer • Ebby Halliday, REALTORS
GET MORE INFORMATION




