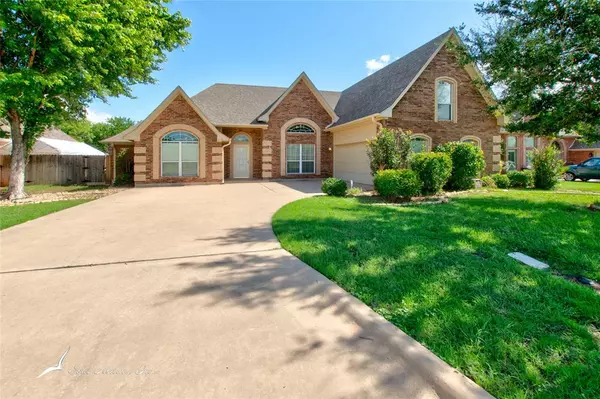For more information regarding the value of a property, please contact us for a free consultation.
Key Details
Property Type Single Family Home
Sub Type Single Family Residence
Listing Status Sold
Purchase Type For Sale
Square Footage 2,610 sqft
Price per Sqft $111
Subdivision Silver Oaks Sub
MLS Listing ID 14597261
Sold Date 08/23/21
Style Craftsman
Bedrooms 4
Full Baths 2
HOA Y/N None
Total Fin. Sqft 2610
Year Built 2004
Annual Tax Amount $6,780
Lot Size 0.273 Acres
Acres 0.273
Property Description
This beautiful 4 bedroom home in Silver Oaks has been recently refreshed with fresh paint, and new carpet throughout. This lovely home is a custom build with crown molding, decorative barrel and tray ceilings, a large master suite with jetted tub and separate vanities, and a fourth bedroom upstairs with a large walk-in closet and an additional closet for essentials. Fourth bedroom could also serve as a theatre or flex room. In addition, the home has two dining areas, an office with it's own closet, and a spacious laundry room with plenty of storage and linen space. The home has 2 water heaters, one of which is new, 2 AC units, a landscaped yard with sprinkler system, and gutters. Come see it today!
Location
State TX
County Taylor
Direction South on Buffalo Gap Rd - Left on Silver Oaks Drive - House is on the LeftBuyer to verify measurements and schools.
Rooms
Dining Room 2
Interior
Interior Features Cable TV Available, Decorative Lighting, Flat Screen Wiring, High Speed Internet Available
Heating Central, Electric
Cooling Central Air, Electric
Flooring Carpet, Ceramic Tile
Fireplaces Number 1
Fireplaces Type Brick, Wood Burning
Appliance Dishwasher, Disposal, Electric Range, Microwave, Plumbed for Ice Maker, Refrigerator, Vented Exhaust Fan
Heat Source Central, Electric
Laundry Electric Dryer Hookup, Full Size W/D Area, Washer Hookup
Exterior
Exterior Feature Rain Gutters
Garage Spaces 2.0
Fence Wood
Utilities Available All Weather Road, City Sewer, City Water, Concrete, Curbs, Individual Water Meter, Underground Utilities
Roof Type Composition
Parking Type 2-Car Single Doors, Covered, Garage Door Opener, Garage, Garage Faces Front
Total Parking Spaces 2
Garage Yes
Building
Lot Description Few Trees, Landscaped, Lrg. Backyard Grass, Sprinkler System
Story Two
Foundation Slab
Level or Stories Two
Structure Type Brick
Schools
Elementary Schools Ward
Middle Schools Madison
High Schools Cooper
School District Abilene Isd
Others
Restrictions Deed
Ownership Steven Kelly
Acceptable Financing Cash, Conventional, FHA, VA Loan
Listing Terms Cash, Conventional, FHA, VA Loan
Financing VA
Special Listing Condition Survey Available
Read Less Info
Want to know what your home might be worth? Contact us for a FREE valuation!

Our team is ready to help you sell your home for the highest possible price ASAP

©2024 North Texas Real Estate Information Systems.
Bought with Robert Taillet • K & K REALTORS AND ASSO. LLC.
GET MORE INFORMATION




