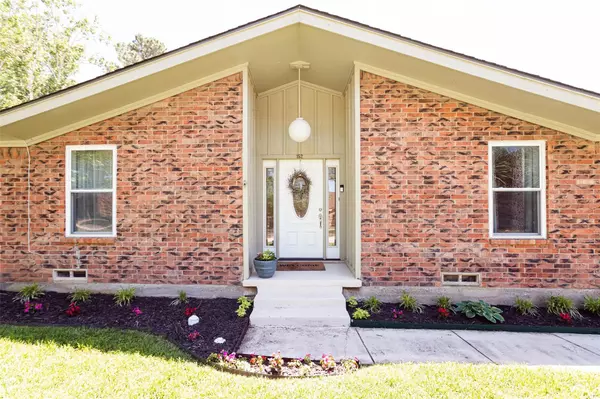For more information regarding the value of a property, please contact us for a free consultation.
Key Details
Property Type Single Family Home
Sub Type Single Family Residence
Listing Status Sold
Purchase Type For Sale
Square Footage 1,460 sqft
Price per Sqft $188
Subdivision Oakridge Park Estates Sec 4
MLS Listing ID 14555034
Sold Date 06/22/21
Style Traditional
Bedrooms 2
Full Baths 2
HOA Y/N None
Total Fin. Sqft 1460
Year Built 1970
Annual Tax Amount $3,990
Lot Size 0.360 Acres
Acres 0.36
Property Description
Offers due May 9@ noon. Charming home on over a third of an acre located in a quiet established neighborhood. Entry w-large tile & coat closet. Living w-stone fireplace w-hearth. Kitchen w-white cabinetry, Owner's retreat w-vanity area & en-suite. Secondary bedroom w-2020 barn door to full bath. 2021 remodeled full bath w-luxury vinyl plank & soaking tub. Laundry closet w-full size washer-dryer area & built-in shelves. Large grassy backyard w-mature trees, open patio, hot tub conveys, plus a large grassy side yard w-trees. 2018 AC, 2017 furnace, Nest thermostat, Ring doorbell & alarm, 2021 doorknobs, outlet covers & switches throughout. Nearby Lake Park Located near I-35 & 121. Search Address on YouTube
Location
State TX
County Denton
Direction From I35E, take exit 454A to Highland Village. Merge onto N Stemmons Fwy. Turn right onto Lake Park Rd. Turn left onto Oakridge Blvd. Turn left onto N Mill St. Turn left onto Campbell Dr.
Rooms
Dining Room 1
Interior
Interior Features Cable TV Available, High Speed Internet Available
Heating Central, Natural Gas
Cooling Ceiling Fan(s), Central Air, Electric
Flooring Luxury Vinyl Plank, Wood
Fireplaces Number 1
Fireplaces Type Gas Starter, Wood Burning
Appliance Dishwasher, Disposal, Electric Range
Heat Source Central, Natural Gas
Exterior
Garage Spaces 2.0
Fence Wood
Pool Separate Spa/Hot Tub
Utilities Available City Sewer, City Water, Individual Gas Meter, Individual Water Meter
Roof Type Composition
Parking Type Garage Faces Rear
Garage Yes
Building
Lot Description Few Trees, Interior Lot, Landscaped, Lrg. Backyard Grass
Story One
Foundation Pillar/Post/Pier
Structure Type Brick
Schools
Elementary Schools College St
Middle Schools Delay
High Schools Lewisville
School District Lewisville Isd
Others
Ownership see tax records
Acceptable Financing Cash, Conventional, FHA, VA Loan
Listing Terms Cash, Conventional, FHA, VA Loan
Financing Conventional
Read Less Info
Want to know what your home might be worth? Contact us for a FREE valuation!

Our team is ready to help you sell your home for the highest possible price ASAP

©2024 North Texas Real Estate Information Systems.
Bought with Leeza Hanson • Redfin Corporation
GET MORE INFORMATION




