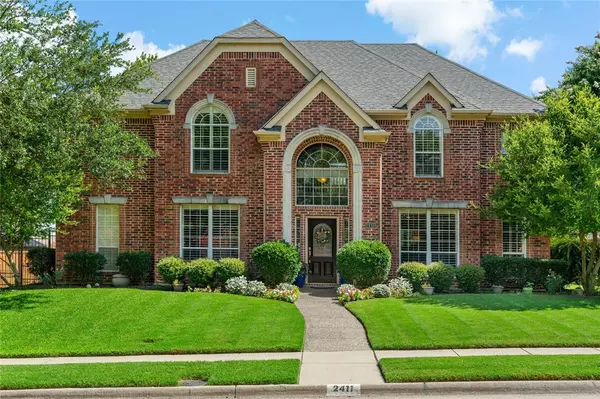For more information regarding the value of a property, please contact us for a free consultation.
Key Details
Property Type Single Family Home
Sub Type Single Family Residence
Listing Status Sold
Purchase Type For Sale
Square Footage 3,654 sqft
Price per Sqft $150
Subdivision Eldorado Estates Ph Iv
MLS Listing ID 14620933
Sold Date 08/16/21
Style Traditional
Bedrooms 5
Full Baths 3
Half Baths 1
HOA Y/N None
Total Fin. Sqft 3654
Year Built 1998
Annual Tax Amount $9,435
Lot Size 0.280 Acres
Acres 0.28
Property Description
Beautiful Custom Home in the prestigious Eldorado Estates, just minutes from 75, 121 & tons of shopping & restaurants. Great floorplan with Formal Living & Dining overlooking the front yard with lots of windows, plantation shutters & natural light. Very spacious family room with wood floors, Fireplace & a wall of windows overlooking the covered patio. The family room is open to the updated kitchen. HUGE island with quartzite countertops, lots of drawers, Gas Cooktop, Double Ovens & a workspace. Private Master Retreat with updated bath & 2 WI Closets. Second floor has 4 bedrooms, 2 Baths and a gameroom. AWESOME private backyard with a covered patio, stamped concrete decking & Lush landscaping. 3 CAR GARAGE!
Location
State TX
County Collin
Direction From I-75 exit Eldorado and go West. Turn Left on Voltaire, Left on St Germain, Rt on Highgate. Home will be on the left.
Rooms
Dining Room 2
Interior
Interior Features Decorative Lighting, High Speed Internet Available, Multiple Staircases
Heating Central, Natural Gas, Zoned
Cooling Central Air, Electric, Zoned
Flooring Carpet, Wood
Fireplaces Number 1
Fireplaces Type Gas Logs, Gas Starter
Appliance Dishwasher, Disposal, Double Oven, Electric Oven, Gas Cooktop, Microwave, Plumbed for Ice Maker
Heat Source Central, Natural Gas, Zoned
Exterior
Exterior Feature Covered Patio/Porch
Garage Spaces 3.0
Fence Wood
Utilities Available City Sewer, City Water, Curbs, Sidewalk, Underground Utilities
Roof Type Composition
Parking Type 2-Car Double Doors, Garage Door Opener, Garage, Garage Faces Rear
Total Parking Spaces 3
Garage Yes
Building
Lot Description Few Trees, Interior Lot, Lrg. Backyard Grass, Subdivision
Story Two
Foundation Slab
Level or Stories Two
Structure Type Brick
Schools
Elementary Schools Valleycree
Middle Schools Faubion
High Schools Mckinney
School District Mckinney Isd
Others
Ownership owner
Acceptable Financing Cash, Conventional
Listing Terms Cash, Conventional
Financing Conventional
Special Listing Condition Aerial Photo
Read Less Info
Want to know what your home might be worth? Contact us for a FREE valuation!

Our team is ready to help you sell your home for the highest possible price ASAP

©2024 North Texas Real Estate Information Systems.
Bought with David Kraft • RE/MAX Four Corners
GET MORE INFORMATION




