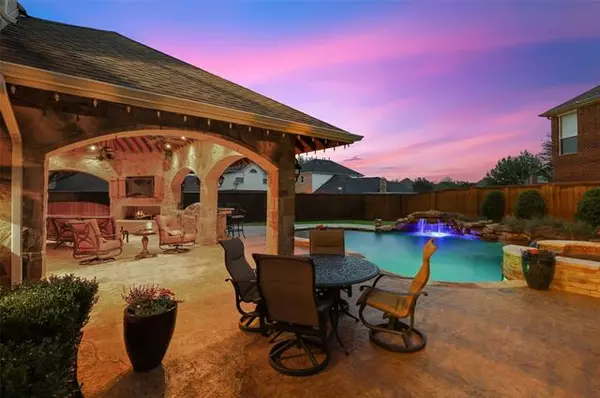For more information regarding the value of a property, please contact us for a free consultation.
Key Details
Property Type Single Family Home
Sub Type Single Family Residence
Listing Status Sold
Purchase Type For Sale
Square Footage 3,642 sqft
Price per Sqft $171
Subdivision Preston Vineyards North
MLS Listing ID 14540061
Sold Date 05/21/21
Style Traditional
Bedrooms 5
Full Baths 3
Half Baths 1
HOA Fees $25/ann
HOA Y/N Mandatory
Total Fin. Sqft 3642
Year Built 2004
Annual Tax Amount $9,044
Lot Size 10,890 Sqft
Acres 0.25
Lot Dimensions 96x133
Property Description
Recently updated home w outdoor oasis on large cul de sac lot! Offers a remodeled kitchen complete w large quartz island w breakfast bar, gas range w griddle, stone backsplash, copper vent hood & slider glass door access to patio. Family room has lots of natural light & gorgeous cedar wrapped beam ceiling transition. New hard wood flooring throughout. Master bath remodeled w antique white cabinetry, granite & oversized seamless shower. Custom master closet. Secondary bdrms, baths & versatile game room up. Backyard wows! Large extended patio w built in grill & mini fridge area, bar seating with fireplace overlooks sparkling pool w water features & in pool seating. Lots of grass & beautiful new fence.
Location
State TX
County Collin
Community Community Pool
Direction TX-121N to Left on Hillcres, right Rolator Rd, left Handover, to right Pear Ridge turns left and becomes Palmdale Dr. left Wentworth, right Wovenedge Ct.
Rooms
Dining Room 1
Interior
Interior Features Cable TV Available, Decorative Lighting, Vaulted Ceiling(s)
Heating Central, Natural Gas
Cooling Ceiling Fan(s), Central Air, Electric
Flooring Carpet, Ceramic Tile, Wood
Fireplaces Number 1
Fireplaces Type Gas Starter
Appliance Dishwasher, Disposal, Double Oven, Electric Oven, Gas Cooktop, Gas Oven, Microwave, Plumbed For Gas in Kitchen, Plumbed for Ice Maker, Electric Water Heater, Gas Water Heater
Heat Source Central, Natural Gas
Laundry Electric Dryer Hookup, Full Size W/D Area, Washer Hookup
Exterior
Exterior Feature Attached Grill, Covered Patio/Porch, Fire Pit, Rain Gutters, Outdoor Living Center
Garage Spaces 2.0
Fence Wood
Pool Gunite, Heated, In Ground, Pool/Spa Combo, Water Feature
Community Features Community Pool
Utilities Available City Sewer, City Water, Concrete, Curbs, Sidewalk
Roof Type Composition
Parking Type Covered, Garage Door Opener, Garage, Garage Faces Rear
Garage Yes
Private Pool 1
Building
Lot Description Few Trees, Interior Lot, Landscaped, Sprinkler System, Subdivision
Story Two
Foundation Slab
Structure Type Brick
Schools
Elementary Schools Gunstream
Middle Schools Wester
High Schools Centennial
School District Frisco Isd
Others
Ownership Check Tax records
Acceptable Financing Cash, Conventional, FHA, VA Loan
Listing Terms Cash, Conventional, FHA, VA Loan
Financing Conventional
Read Less Info
Want to know what your home might be worth? Contact us for a FREE valuation!

Our team is ready to help you sell your home for the highest possible price ASAP

©2024 North Texas Real Estate Information Systems.
Bought with Adam Lile • Monument Realty
GET MORE INFORMATION




