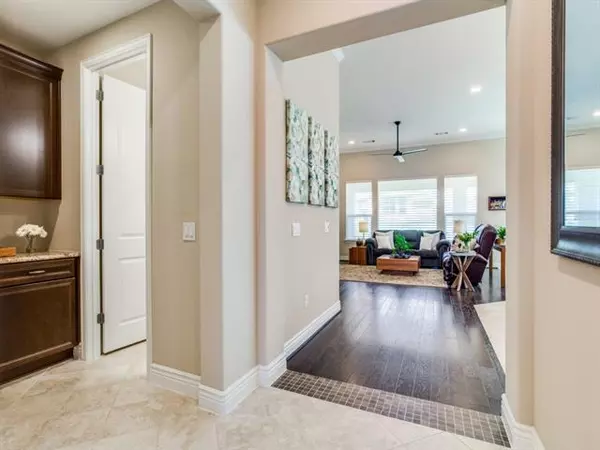For more information regarding the value of a property, please contact us for a free consultation.
Key Details
Property Type Single Family Home
Sub Type Single Family Residence
Listing Status Sold
Purchase Type For Sale
Square Footage 2,641 sqft
Price per Sqft $208
Subdivision Robson Ranch Unit 18
MLS Listing ID 14540024
Sold Date 05/12/21
Style Traditional
Bedrooms 3
Full Baths 3
Half Baths 1
HOA Fees $142
HOA Y/N Mandatory
Total Fin. Sqft 2641
Year Built 2019
Annual Tax Amount $10,559
Lot Size 0.267 Acres
Acres 0.267
Property Description
This is the move-in ready home you have been waiting for! Why wait to build when you can have it all now! Built in 2019 this Larkspur plan has so many upgrades & extras, everything you need! The large kitchen has the most spectacular island perfect for the chef or entertainer. You will love the built-ins in the family room & dry bar with extra cabinets. The oversized den is a great flex space with french doors. The patio provides the perfect amount of shade to be able to sit outside and enjoy. The 3 car garage with automatic attic lift gives you ample space for your vehicles plus decked attic storage. Robson Ranch is a resort style 55+ community for active adults with golf, tennis, pickleball, clubhouse &more
Location
State TX
County Denton
Community Club House, Community Pool, Gated, Golf, Spa, Tennis Court(S)
Direction 35W to exit 79, Robson Ranch Road. Follow to the gatehouse entry, Ed Robson Blvd. Sign in at gate. Go straight and turn left on Sarasota, left on Crestview, left on Michelle Way, Right on Pepperidge Ave, left on Arkose Drive, Right on Pumice Lane. Gate at Michelle Way is for residents only
Rooms
Dining Room 1
Interior
Interior Features Decorative Lighting, Dry Bar, High Speed Internet Available
Heating Central, Natural Gas
Cooling Ceiling Fan(s), Central Air, Electric
Flooring Carpet, Ceramic Tile, Wood
Appliance Dishwasher, Disposal, Electric Oven, Gas Cooktop, Microwave, Plumbed for Ice Maker, Water Filter, Gas Water Heater
Heat Source Central, Natural Gas
Laundry Full Size W/D Area
Exterior
Exterior Feature Covered Patio/Porch, Rain Gutters
Garage Spaces 3.0
Community Features Club House, Community Pool, Gated, Golf, Spa, Tennis Court(s)
Utilities Available City Sewer, City Water, Concrete, Curbs, Individual Gas Meter, Individual Water Meter
Roof Type Composition
Parking Type Garage Door Opener
Garage Yes
Building
Lot Description Interior Lot, Landscaped, Sprinkler System
Story One
Foundation Slab
Structure Type Brick,Stucco
Schools
Elementary Schools Borman
Middle Schools Mcmath
High Schools Denton
School District Denton Isd
Others
Restrictions Deed
Ownership Of Record
Acceptable Financing Cash, Conventional, VA Loan
Listing Terms Cash, Conventional, VA Loan
Financing Conventional
Read Less Info
Want to know what your home might be worth? Contact us for a FREE valuation!

Our team is ready to help you sell your home for the highest possible price ASAP

©2024 North Texas Real Estate Information Systems.
Bought with Joseph Elliott • Coldwell Banker Realty
GET MORE INFORMATION




