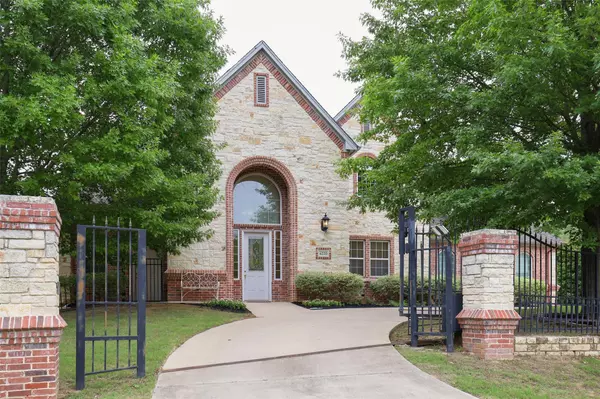For more information regarding the value of a property, please contact us for a free consultation.
Key Details
Property Type Single Family Home
Sub Type Single Family Residence
Listing Status Sold
Purchase Type For Sale
Square Footage 4,743 sqft
Price per Sqft $158
Subdivision Plymouth Hills Add
MLS Listing ID 14572845
Sold Date 06/25/21
Bedrooms 5
Full Baths 6
Half Baths 1
HOA Y/N None
Total Fin. Sqft 4743
Year Built 2004
Annual Tax Amount $12,609
Lot Size 0.641 Acres
Acres 0.641
Property Description
Beautiful Estate nestled on a .641 acre wooded lot adjacent to Little Bear Creek. Timeless architecture with stone & brick exterior, wrap-around patio. Spacious & open floor-plan with extensive wood floors, Gourmet kitchen has granite counters, tumbled marble, large island with gas cooktop and breakfast bar, double gas stovetops, stone gas fireplace in the family room and in the master bedroom suite, decorative lighting, recess lights, vaulted ceilings, each bedroom has its own private bathroom. Wall of windows and 30-foot ceiling allows nature to flow into the home. The living room, formal dining and master bedroom suite overlook the creek and backyard paradise! 4 car garage and circular gated driveway.
Location
State TX
County Tarrant
Direction From Cheek Sparger, go N on Warwick, R on Durham (turns into Cheshire) - GPS Friendly
Rooms
Dining Room 1
Interior
Interior Features Cable TV Available, Decorative Lighting, High Speed Internet Available, Loft, Vaulted Ceiling(s), Wainscoting
Heating Central, Electric
Cooling Attic Fan, Ceiling Fan(s), Central Air, Electric
Flooring Carpet, Ceramic Tile, Wood
Fireplaces Number 2
Fireplaces Type Blower Fan, Brick, Gas Logs, Gas Starter, Master Bedroom, Stone
Appliance Commercial Grade Range, Commercial Grade Vent, Dishwasher, Disposal, Electric Oven, Gas Cooktop, Gas Oven, Microwave, Plumbed For Gas in Kitchen, Plumbed for Ice Maker, Vented Exhaust Fan
Heat Source Central, Electric
Laundry Electric Dryer Hookup, Full Size W/D Area
Exterior
Exterior Feature Covered Patio/Porch, Rain Gutters, Lighting, Storage
Garage Spaces 4.0
Fence Gate, Wrought Iron, Metal
Utilities Available Asphalt, City Sewer, City Water, Individual Gas Meter, Underground Utilities
Waterfront Description Creek
Roof Type Composition
Parking Type Circular Driveway, Covered, Garage Door Opener, Garage, Garage Faces Side, Oversized, Workshop in Garage
Garage Yes
Building
Lot Description Acreage, Adjacent to Greenbelt, Corner Lot, Interior Lot, Irregular Lot, Landscaped, Lrg. Backyard Grass, Many Trees, Park View, Sprinkler System, Subdivision
Story Two
Foundation Slab
Structure Type Brick,Rock/Stone
Schools
Elementary Schools Bransford
Middle Schools Colleyvill
High Schools Heritage
School District Grapevine-Colleyville Isd
Others
Restrictions No Mobile Home
Ownership See Agent
Acceptable Financing Cash, Conventional, FHA, VA Loan
Listing Terms Cash, Conventional, FHA, VA Loan
Financing Conventional
Special Listing Condition Deed Restrictions
Read Less Info
Want to know what your home might be worth? Contact us for a FREE valuation!

Our team is ready to help you sell your home for the highest possible price ASAP

©2024 North Texas Real Estate Information Systems.
Bought with Sandy Mozur • Coldwell Banker Realty
GET MORE INFORMATION




