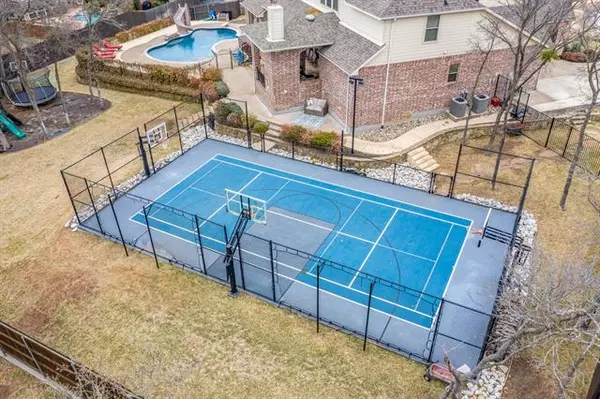For more information regarding the value of a property, please contact us for a free consultation.
Key Details
Property Type Single Family Home
Sub Type Single Family Residence
Listing Status Sold
Purchase Type For Sale
Square Footage 5,064 sqft
Price per Sqft $217
Subdivision Cobblestone Parks
MLS Listing ID 14532914
Sold Date 04/27/21
Style Traditional
Bedrooms 5
Full Baths 5
Half Baths 1
HOA Fees $50/ann
HOA Y/N Mandatory
Total Fin. Sqft 5064
Year Built 2012
Annual Tax Amount $17,599
Lot Size 0.642 Acres
Acres 0.642
Property Description
Relax in this spacious back yard paradise: sport court 35' X 60' - 3 basketball hoops, volleyball and pickle ball. Oversized diving pool with slide, covered patio with fireplace, playground area and large treed back yard. All designed for entertaining and fun. The interior is even better! Stunning large open kitchen-dining-living area with a wall of floor to ceiling windows to delight in views of your mature trees and back yard. 5 bedrooms with walk in closets, 5 and one half baths, office, game room, downstairs media. Luxurious hand-scraped hardwood floors, whole house painted and new carpet recently. Located a short walk to the Keller Pointe and the miles of Bear Creek Park running and biking trails.
Location
State TX
County Tarrant
Direction From Keller Parkway turn South on Rufe Snow. Just past Bear Creek Park, turn left on Cobblestone Parks,, turn left on Keystone Way. Home will be at the end of the street in the corner.
Rooms
Dining Room 2
Interior
Interior Features Decorative Lighting, High Speed Internet Available, Vaulted Ceiling(s)
Heating Central, Natural Gas
Cooling Ceiling Fan(s), Central Air, Electric
Flooring Carpet, Ceramic Tile, Wood
Fireplaces Number 2
Fireplaces Type Gas Starter, Stone
Appliance Built-in Refrigerator, Convection Oven, Dishwasher, Disposal, Double Oven, Electric Oven, Gas Cooktop, Gas Range, Microwave, Gas Water Heater
Heat Source Central, Natural Gas
Laundry Electric Dryer Hookup, Full Size W/D Area
Exterior
Exterior Feature Covered Patio/Porch, Fire Pit, Rain Gutters, Lighting, Outdoor Living Center, Sport Court
Garage Spaces 3.0
Fence Wrought Iron, Wood
Pool Diving Board, Fenced, Gunite, In Ground, Pool Sweep
Utilities Available City Sewer, City Water, Curbs, Individual Gas Meter, Individual Water Meter, Sidewalk, Underground Utilities
Roof Type Composition
Garage Yes
Private Pool 1
Building
Lot Description Interior Lot, Irregular Lot, Lrg. Backyard Grass, Many Trees, Sprinkler System, Subdivision
Story Two
Foundation Slab
Structure Type Brick
Schools
Elementary Schools Shadygrove
Middle Schools Indian Springs
High Schools Keller
School District Keller Isd
Others
Restrictions Deed
Ownership Dan-Toni Filler
Acceptable Financing Cash, Conventional
Listing Terms Cash, Conventional
Financing Conventional
Read Less Info
Want to know what your home might be worth? Contact us for a FREE valuation!

Our team is ready to help you sell your home for the highest possible price ASAP

©2024 North Texas Real Estate Information Systems.
Bought with Michael Craine • Trinity Country Real Estate
GET MORE INFORMATION




