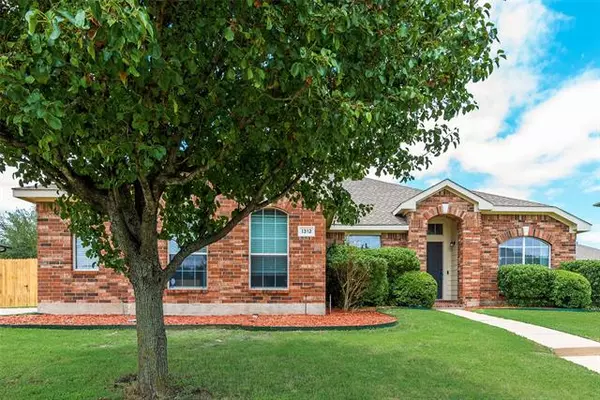For more information regarding the value of a property, please contact us for a free consultation.
Key Details
Property Type Single Family Home
Sub Type Single Family Residence
Listing Status Sold
Purchase Type For Sale
Square Footage 2,276 sqft
Price per Sqft $112
Subdivision Windmill Farms
MLS Listing ID 14607597
Sold Date 07/20/21
Bedrooms 3
Full Baths 2
HOA Fees $41/ann
HOA Y/N Mandatory
Total Fin. Sqft 2276
Year Built 2003
Annual Tax Amount $5,191
Lot Size 10,890 Sqft
Acres 0.25
Property Description
MULTIPLE OFFERS RECEIVED, BEST & FINAL BY 7 P.M. FRIDAY JUNE 25TH. Lovely 3 bedroom home with 2 full bathrooms across the street from Community Pool & Pond. Interior of home has been painted recently. Spacious kitchen overlooking breakfast & living area with gas cooktop & farmers sink. Large master bedroom off of the living area. Master bath features garden tub with jets, separate shower, dual sinks, linen closet, & walk-in closet. Work station area along hallway to guest bedrooms and actual home office at front of the home along with a formal dining area. Enjoy large backyard with privacy fence. Schools located within subdivision.
Location
State TX
County Kaufman
Community Community Pool, Greenbelt, Jogging Path/Bike Path, Lake, Park, Playground
Direction Hwy 80 to Windmill Farms Blvd exit. Enter Windmill Farms Subdivision then turn left onto Concord. Go past the first Buckingham Dr then turn right onto the 2nd Buckingham Dr. Across the street from community pool.
Rooms
Dining Room 2
Interior
Interior Features Decorative Lighting, High Speed Internet Available, Vaulted Ceiling(s)
Heating Central, Electric
Cooling Attic Fan, Ceiling Fan(s), Central Air, Electric
Flooring Ceramic Tile, Wood
Fireplaces Number 1
Fireplaces Type Gas Logs, Stone
Appliance Convection Oven, Dishwasher, Disposal, Gas Range, Microwave, Plumbed for Ice Maker, Gas Water Heater
Heat Source Central, Electric
Laundry Electric Dryer Hookup, Full Size W/D Area, Washer Hookup
Exterior
Exterior Feature Covered Patio/Porch
Garage Spaces 2.0
Fence Wood
Community Features Community Pool, Greenbelt, Jogging Path/Bike Path, Lake, Park, Playground
Utilities Available Concrete, Curbs, Individual Gas Meter, Individual Water Meter, MUD Sewer, MUD Water, Outside City Limits, Sidewalk, Underground Utilities
Roof Type Composition
Garage Yes
Building
Lot Description Few Trees, Interior Lot, Landscaped, Lrg. Backyard Grass, Sprinkler System, Subdivision
Story One
Foundation Slab
Structure Type Brick
Schools
Elementary Schools Blackburn
Middle Schools Brown
High Schools North Forney
School District Forney Isd
Others
Ownership Of Record
Acceptable Financing Cash, Conventional, FHA, USDA Loan, VA Loan
Listing Terms Cash, Conventional, FHA, USDA Loan, VA Loan
Financing Conventional
Read Less Info
Want to know what your home might be worth? Contact us for a FREE valuation!

Our team is ready to help you sell your home for the highest possible price ASAP

©2025 North Texas Real Estate Information Systems.
Bought with Nelson Gonzalez • eXp Realty LLC



