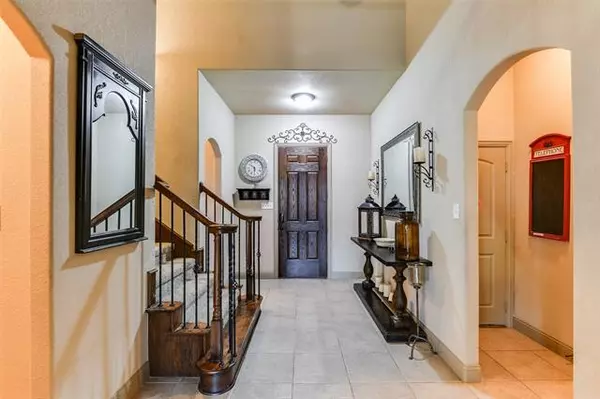For more information regarding the value of a property, please contact us for a free consultation.
Key Details
Property Type Single Family Home
Sub Type Single Family Residence
Listing Status Sold
Purchase Type For Sale
Square Footage 3,112 sqft
Price per Sqft $125
Subdivision Shannon Crk Ph 3B
MLS Listing ID 14599092
Sold Date 07/23/21
Style Traditional
Bedrooms 4
Full Baths 3
HOA Y/N None
Total Fin. Sqft 3112
Year Built 2014
Annual Tax Amount $9,227
Lot Size 7,361 Sqft
Acres 0.169
Property Description
This Gorgeous 4 Bedroom, 3 Bath 2-Story Home is a Must See! Open Concept Floor Plan with Office and Flex Space-Game Room. Large Living Room Decorative Stone Wood Burning Fireplace. Kitchen Features Include Granite Countertops, Tile Backsplash, Coffee Bar, Island-Breakfast Bar, Stainless Steel Appliances and Walk-In Pantry. Oversized Master Suite with Lavish 5 Piece Master Bath with Dual Vanities, Garden Tub and Separate Shower. Spacious Spare Bedrooms are Split for Maximum Privacy. Upstairs has a Great Flex Space for a Game Room, Media Room or In Home Classroom. Additional Features Include Office with French Doors, Engineered Hardwood, Vaulted Ceilings, Sprinkler System and Burleson ISD Schools.
Location
State TX
County Johnson
Direction From I-35W S, Exit FM 1187-Rendon Crowley Rd. Turn Right and Continue onto Crowley Plover Rd, Left on S Crowley Rd, Right on SW Alsbury Blvd. Take 2nd Exit at the Traffic Circle (Candler Dr), Left on Laramie, Turn Right, Left on Yukon Dr and Right on Canadian Ln. Home is on the Right.
Rooms
Dining Room 1
Interior
Interior Features Cable TV Available, High Speed Internet Available, Vaulted Ceiling(s)
Heating Central, Electric
Cooling Ceiling Fan(s), Central Air, Electric
Flooring Carpet, Ceramic Tile, Vinyl, Wood
Fireplaces Number 1
Fireplaces Type Stone, Wood Burning
Equipment Satellite Dish
Appliance Dishwasher, Disposal, Electric Cooktop, Electric Oven, Microwave, Plumbed for Ice Maker, Electric Water Heater
Heat Source Central, Electric
Laundry Electric Dryer Hookup, Full Size W/D Area, Washer Hookup
Exterior
Exterior Feature Covered Patio/Porch, Rain Gutters
Garage Spaces 2.0
Fence Wood
Utilities Available City Sewer, City Water, Concrete, Curbs, Sidewalk, Underground Utilities
Roof Type Composition
Garage Yes
Building
Lot Description Few Trees, Interior Lot, Landscaped, Sprinkler System, Subdivision
Story Two
Foundation Slab
Structure Type Brick,Rock/Stone,Siding
Schools
Elementary Schools Irene Clinkscale
Middle Schools Hughes
High Schools Burleson
School District Burleson Isd
Others
Ownership Tracy & Jamie Daniel
Acceptable Financing Cash, Conventional, FHA, VA Loan
Listing Terms Cash, Conventional, FHA, VA Loan
Financing FHA
Read Less Info
Want to know what your home might be worth? Contact us for a FREE valuation!

Our team is ready to help you sell your home for the highest possible price ASAP

©2025 North Texas Real Estate Information Systems.
Bought with Felicia Barber • Redfin Corporation



