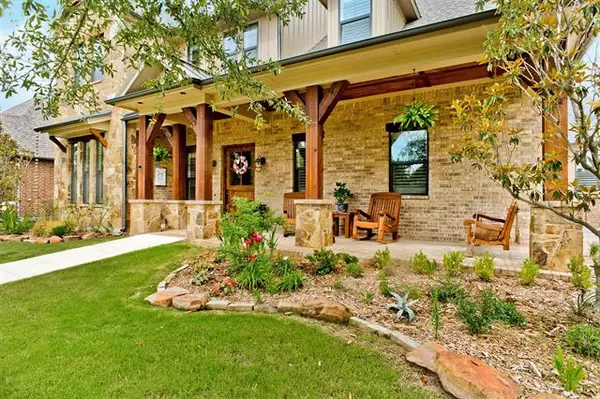For more information regarding the value of a property, please contact us for a free consultation.
Key Details
Property Type Single Family Home
Sub Type Single Family Residence
Listing Status Sold
Purchase Type For Sale
Square Footage 4,636 sqft
Price per Sqft $237
Subdivision The Highlands At Trophy Club N
MLS Listing ID 14590134
Sold Date 06/18/21
Style Modern Farmhouse
Bedrooms 4
Full Baths 4
Half Baths 1
HOA Fees $18
HOA Y/N Mandatory
Total Fin. Sqft 4636
Year Built 2016
Annual Tax Amount $14,905
Lot Size 0.375 Acres
Acres 0.375
Property Description
WOW! The most incredible property in Trophy Club! This home is a complete custom build by Noble Classic Homes. Every detail was thought of and no expense spared in this one of a kind Turberry estate. With modern farmhouse finishes throughout, every room is spectacular. Just a few of the features included on this overside lot are stunning shiplap walls, gliding barn doors, massive front porch, a 44,000 gallon pool, 4 car garage, upstairs and downstairs laundry, a hidden storm shelter, oversized office, whole home generator and much more. If you can dream it this home has it. The sliding back doors will open onto your own private paradise, including an incredible pool and outdoor fireplace. Too much to list!
Location
State TX
County Denton
Direction Going West on 114, take Trophy Lak Drive,exit and go North to Trophy Club Drive,Right on Galloway Blvd. & Left on Edinburgh Ave or House at on right.
Rooms
Dining Room 1
Interior
Interior Features Cable TV Available, Decorative Lighting, Flat Screen Wiring, High Speed Internet Available, Paneling, Sound System Wiring, Wet Bar
Heating Central, Natural Gas
Cooling Ceiling Fan(s), Central Air, Electric
Flooring Brick/Adobe, Carpet, Marble, Wood
Fireplaces Number 1
Fireplaces Type Gas Logs, Gas Starter
Appliance Commercial Grade Range, Commercial Grade Vent, Dishwasher, Disposal, Electric Oven, Ice Maker, Microwave, Plumbed For Gas in Kitchen, Plumbed for Ice Maker, Gas Water Heater
Heat Source Central, Natural Gas
Laundry Electric Dryer Hookup, Full Size W/D Area
Exterior
Exterior Feature Covered Patio/Porch, Fire Pit, Rain Gutters, Lighting, Outdoor Living Center
Garage Spaces 4.0
Fence Wrought Iron, Wood
Pool Gunite, In Ground
Utilities Available City Sewer, City Water
Roof Type Composition
Parking Type 2-Car Double Doors, Garage Door Opener, Garage
Garage Yes
Private Pool 1
Building
Lot Description Few Trees, Interior Lot, Irregular Lot, Lrg. Backyard Grass
Story Two
Foundation Slab
Structure Type Frame
Schools
Elementary Schools Lakeview
Middle Schools Medlin
High Schools Byron Nelson
School District Northwest Isd
Others
Ownership Mick
Acceptable Financing Cash, Conventional, FHA
Listing Terms Cash, Conventional, FHA
Financing Conventional
Read Less Info
Want to know what your home might be worth? Contact us for a FREE valuation!

Our team is ready to help you sell your home for the highest possible price ASAP

©2024 North Texas Real Estate Information Systems.
Bought with Brandon Davidson • Larry Davidson Realty
GET MORE INFORMATION




