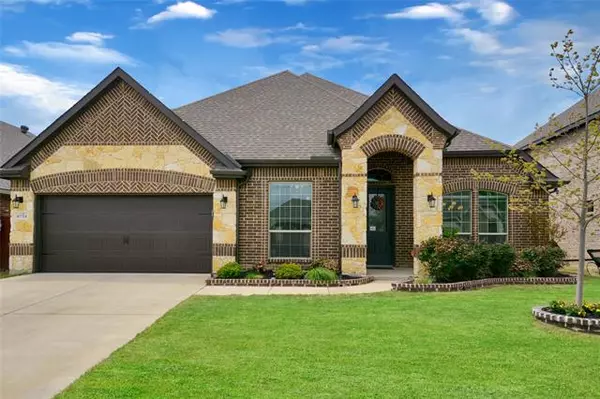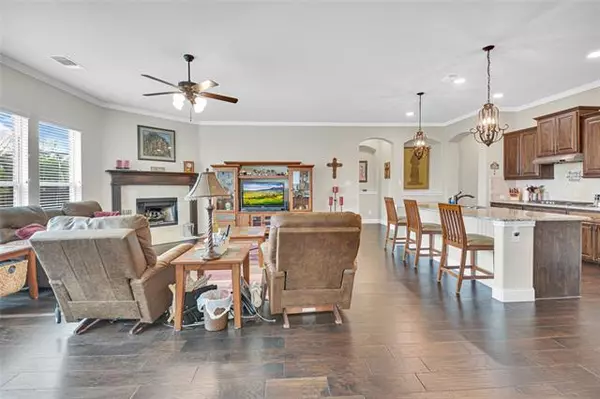For more information regarding the value of a property, please contact us for a free consultation.
Key Details
Property Type Single Family Home
Sub Type Single Family Residence
Listing Status Sold
Purchase Type For Sale
Square Footage 2,663 sqft
Price per Sqft $127
Subdivision Summer Creek South Add
MLS Listing ID 14551719
Sold Date 05/10/21
Style Traditional
Bedrooms 3
Full Baths 2
Half Baths 1
HOA Fees $16
HOA Y/N Mandatory
Total Fin. Sqft 2663
Year Built 2018
Annual Tax Amount $8,942
Lot Size 7,187 Sqft
Acres 0.165
Lot Dimensions 120 x 60
Property Description
Fabulous 3 bedroom 2.5 bath home built just two years ago. Look at the beautiful finishes in this home like the rich stained cabinets, beautiful flooring, gorgeous master bath, large yard space and covered patio. This home has a lot of space with a huge combined living, breakfast, and kitchen area great for gathering at the end of the day or hosting a lot of guests. There is also a formal dining at the front of the home for a more intimate dinner, or use this room as a flex space for a game room or other option. A private Study is across the hall at the front of the home for those work at home times. The neighborhood is near many new shops and restaurants and has a community pool, walking trails, and skate park
Location
State TX
County Tarrant
Community Community Pool, Jogging Path/Bike Path
Direction From Chisholm Trail go East on Risinger, Right on Sunwood Cir, Right on Grassy Hill
Rooms
Dining Room 2
Interior
Interior Features Cable TV Available, Decorative Lighting, High Speed Internet Available, Smart Home System
Heating Central, Natural Gas
Cooling Ceiling Fan(s), Central Air, Electric
Flooring Carpet, Ceramic Tile, Wood
Fireplaces Number 1
Fireplaces Type Gas Logs, Metal
Appliance Built-in Gas Range, Dishwasher, Disposal, Gas Cooktop, Gas Oven, Microwave, Plumbed for Ice Maker, Gas Water Heater
Heat Source Central, Natural Gas
Exterior
Exterior Feature Covered Patio/Porch, Rain Gutters
Garage Spaces 2.0
Fence Wood
Community Features Community Pool, Jogging Path/Bike Path
Utilities Available City Sewer, City Water, Community Mailbox, Concrete, Curbs, Individual Gas Meter, Individual Water Meter, Sidewalk, Underground Utilities
Roof Type Composition
Parking Type 2-Car Single Doors, Garage Door Opener, Garage, Garage Faces Front
Garage Yes
Building
Lot Description Interior Lot, Landscaped, Subdivision
Story One
Foundation Slab
Structure Type Brick,Fiber Cement
Schools
Elementary Schools Dallaspark
Middle Schools Summer Creek
High Schools Northcrowl
School District Crowley Isd
Others
Restrictions Deed
Ownership Benson
Acceptable Financing Cash, Conventional, FHA, Not Assumable, VA Loan
Listing Terms Cash, Conventional, FHA, Not Assumable, VA Loan
Financing Conventional
Special Listing Condition Deed Restrictions, Survey Available
Read Less Info
Want to know what your home might be worth? Contact us for a FREE valuation!

Our team is ready to help you sell your home for the highest possible price ASAP

©2024 North Texas Real Estate Information Systems.
Bought with Juan Carreno • RE/MAX Elite
GET MORE INFORMATION




