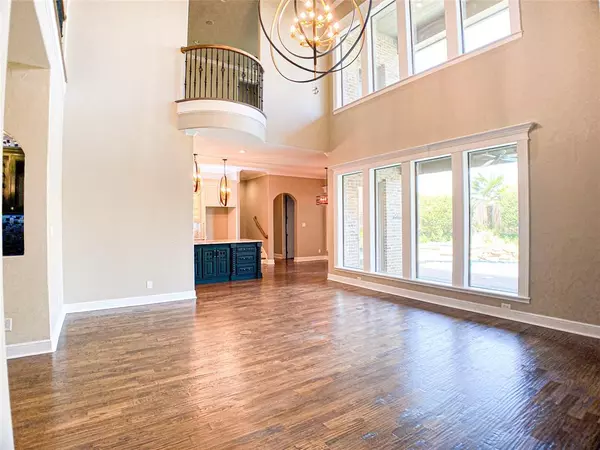For more information regarding the value of a property, please contact us for a free consultation.
Key Details
Property Type Single Family Home
Sub Type Single Family Residence
Listing Status Sold
Purchase Type For Sale
Square Footage 4,368 sqft
Price per Sqft $148
Subdivision Estates In Hidden Oaks
MLS Listing ID 14373505
Sold Date 04/23/21
Bedrooms 5
Full Baths 4
HOA Fees $18/ann
HOA Y/N Mandatory
Total Fin. Sqft 4368
Year Built 2005
Annual Tax Amount $14,097
Lot Size 0.341 Acres
Acres 0.341
Property Description
This private oasis is elegant living at its finest! Nestled in the Estates in Hidden Oaks in Decatur, This home has it all! Outdoor entertainment area, Large in ground pool and room to spread out are just a few key features. The property features 5 bed, and 4 full baths, hardwood floors, custom granite in kitchen, Large pantry with coffee bar, Kitchen Aid appliances, Oversized gas cook top, custom closet with ample storage, wet-bar, high end light fixtures, and new texture and paint in most of the home and on cabinets. Upstairs you have 3 bedrooms, media room, partial kitchenette with sink, microwave and mini fridge, 2 baths and a nook area that could be used as a desk or reading area. A must see!
Location
State TX
County Wise
Direction GPS Friendly. Highway 51 south from Decatur, At stop light intersection for Preskitt Road, Turn Right. Follow until you reach stop sign. Intersection of Preskitt and Deer Park, Turn right. Right into Hidden Oaks Sub division. Go straight, house is straight ahead, Blue for sale sign
Rooms
Dining Room 2
Interior
Interior Features Cable TV Available, Decorative Lighting, Dry Bar, High Speed Internet Available, Multiple Staircases, Vaulted Ceiling(s), Wet Bar
Heating Central, Electric
Cooling Central Air, Electric
Flooring Carpet, Ceramic Tile, Other, Wood
Equipment Intercom
Appliance Dishwasher, Disposal, Double Oven, Gas Cooktop, Ice Maker, Microwave, Plumbed For Gas in Kitchen, Plumbed for Ice Maker
Heat Source Central, Electric
Exterior
Exterior Feature Balcony, Covered Patio/Porch, Garden(s), Rain Gutters
Garage Spaces 3.0
Fence Wrought Iron, Wood
Pool Gunite, In Ground, Water Feature
Utilities Available All Weather Road, City Sewer, City Water, Curbs, Individual Gas Meter, Underground Utilities
Roof Type Composition
Parking Type 2-Car Single Doors, Epoxy Flooring, Garage Door Opener, Garage, Garage Faces Side
Total Parking Spaces 3
Garage Yes
Private Pool 1
Building
Lot Description Interior Lot, Landscaped, Sprinkler System, Subdivision
Story Two
Foundation Slab
Level or Stories Two
Structure Type Brick,Rock/Stone
Schools
Elementary Schools Rann
Middle Schools Decatur
High Schools Decatur
School District Decatur Isd
Others
Restrictions Deed,Development
Ownership See Tax
Acceptable Financing Cash, Conventional
Listing Terms Cash, Conventional
Financing Conventional
Special Listing Condition Deed Restrictions, Survey Available
Read Less Info
Want to know what your home might be worth? Contact us for a FREE valuation!

Our team is ready to help you sell your home for the highest possible price ASAP

©2024 North Texas Real Estate Information Systems.
Bought with Nancy Granby • Redfin Corporation
GET MORE INFORMATION




