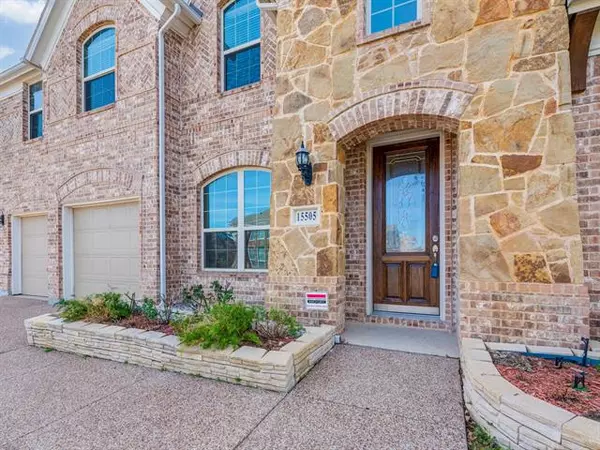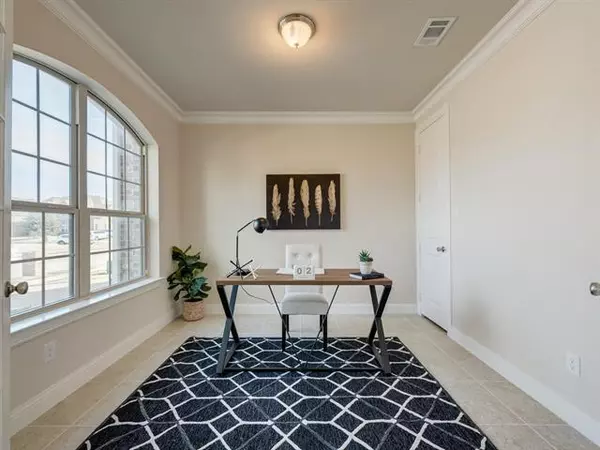For more information regarding the value of a property, please contact us for a free consultation.
Key Details
Property Type Single Family Home
Sub Type Single Family Residence
Listing Status Sold
Purchase Type For Sale
Square Footage 3,930 sqft
Price per Sqft $119
Subdivision Chadwick Farms Add Sec 5
MLS Listing ID 14506078
Sold Date 03/10/21
Style Traditional
Bedrooms 5
Full Baths 4
HOA Fees $39/ann
HOA Y/N Mandatory
Total Fin. Sqft 3930
Year Built 2012
Annual Tax Amount $10,699
Lot Size 7,579 Sqft
Acres 0.174
Property Description
HIGHEST & BEST DUE BY 9PM SATURDAY, FEBRUARY 6TH. Nestled in the Chadwick Farms subdivision, this light and bright 4 bedroom home features a large open floor plan layout, an abundance of windows for natural light, an office, and an oversized lofted game room. Kitchen hosts an island, granite countertops, and beautiful wood cabinets. multiple living rooms with tall ceilings and a floor to ceiling stone fireplace. Owner's retreat has vaulted ceiling, sitting area, access to the second bedroom and full bath with garden tub and separate shower. Backyard is perfect for entertaining guests with an open patio and plenty of grassy area to play. Minutes away from Hwy 144 for easy access. Award winning Northwest ISD!
Location
State TX
County Denton
Direction Driving N on 114, exit for Cleveland Gibbs Rd and take a left. Take a left on Sweetpine and the property is to your right.
Rooms
Dining Room 2
Interior
Interior Features Cable TV Available, Decorative Lighting, Dry Bar, High Speed Internet Available, Loft, Vaulted Ceiling(s)
Heating Central, Natural Gas
Cooling Ceiling Fan(s), Central Air, Electric
Flooring Carpet, Ceramic Tile, Wood
Fireplaces Number 1
Fireplaces Type Decorative, Stone
Appliance Dishwasher, Disposal, Electric Cooktop, Electric Oven, Microwave, Plumbed for Ice Maker
Heat Source Central, Natural Gas
Exterior
Exterior Feature Rain Gutters, Lighting
Garage Spaces 2.0
Fence Wood
Utilities Available City Sewer, City Water
Roof Type Composition
Parking Type Garage Faces Front
Garage Yes
Building
Lot Description Few Trees, Interior Lot, Landscaped, Subdivision
Story Two
Foundation Slab
Structure Type Brick
Schools
Elementary Schools Roanoke
Middle Schools John M Tidwell
High Schools Northwest
School District Northwest Isd
Others
Ownership Tia & Tran Nguyen
Acceptable Financing Cash, Conventional, FHA, VA Loan
Listing Terms Cash, Conventional, FHA, VA Loan
Financing Conventional
Read Less Info
Want to know what your home might be worth? Contact us for a FREE valuation!

Our team is ready to help you sell your home for the highest possible price ASAP

©2024 North Texas Real Estate Information Systems.
Bought with Daljit Mavi • Mersal Realty
GET MORE INFORMATION




