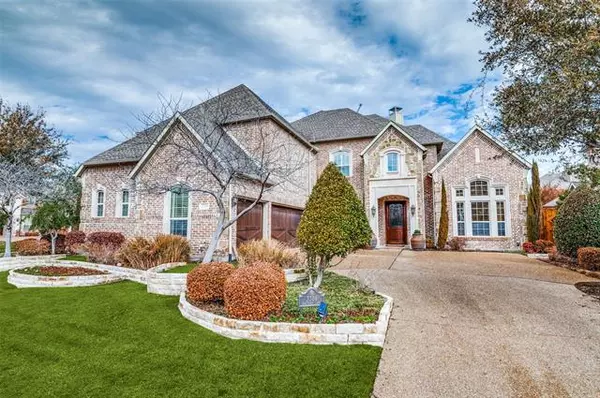For more information regarding the value of a property, please contact us for a free consultation.
Key Details
Property Type Single Family Home
Sub Type Single Family Residence
Listing Status Sold
Purchase Type For Sale
Square Footage 4,709 sqft
Price per Sqft $164
Subdivision Shaddock Creek Estates Ph 1
MLS Listing ID 14521435
Sold Date 04/20/21
Style Traditional
Bedrooms 5
Full Baths 4
HOA Fees $50/ann
HOA Y/N Mandatory
Total Fin. Sqft 4709
Year Built 2008
Lot Size 9,844 Sqft
Acres 0.226
Lot Dimensions TBV
Property Description
Multiple Offers. Has a resort-style backyard, corner lot; landscaping with stone borders, hardwoods, dining, study, kitchen with stainless steel appls, double oven, gas cooktop, granite counters, island and breakfast bar, built-in study desk area, and breakfast nook, walk-in pantry, family room with fireplace, laundry room. 5 bedrooms, master retreat with walk-in closet, en suite: separate shower, jetted tub, and separate vanities; guest suite on the main floor with a walk-in closet; 3 beds, walk-in closets, jack and jill bath and a full bath upstairs with a game and media room; covered patio, pool, stone bar with pergola. 3 car garage with custom cabinets, storage shelves and epoxy flooring.
Location
State TX
County Denton
Community Community Pool, Greenbelt, Jogging Path/Bike Path, Park, Playground
Direction From Teel Parkway turn East onto Blackstone Drive, Right onto Brighton Lane becomes Shaddock Creek Lane, Left onto Thomasville Lane, Right onto Hartford Lane
Rooms
Dining Room 2
Interior
Interior Features Cable TV Available, Decorative Lighting, Flat Screen Wiring, High Speed Internet Available, Multiple Staircases, Sound System Wiring, Vaulted Ceiling(s), Wet Bar
Heating Central, Natural Gas
Cooling Ceiling Fan(s), Central Air, Electric
Flooring Carpet, Ceramic Tile, Wood
Fireplaces Number 1
Fireplaces Type Gas Logs, Stone
Appliance Convection Oven, Dishwasher, Disposal, Double Oven, Electric Oven, Gas Cooktop, Microwave, Plumbed For Gas in Kitchen, Plumbed for Ice Maker, Vented Exhaust Fan, Water Filter, Water Purifier, Water Softener, Tankless Water Heater, Gas Water Heater
Heat Source Central, Natural Gas
Laundry Electric Dryer Hookup, Full Size W/D Area, Washer Hookup
Exterior
Exterior Feature Covered Patio/Porch, Rain Gutters, Lighting, Other
Garage Spaces 3.0
Fence Wood
Pool Cabana, Gunite, In Ground, Other, Pool Sweep, Water Feature
Community Features Community Pool, Greenbelt, Jogging Path/Bike Path, Park, Playground
Utilities Available City Sewer, City Water, Sidewalk, Underground Utilities
Roof Type Composition
Parking Type Epoxy Flooring, Garage Door Opener, Garage Faces Front, Workshop in Garage
Garage Yes
Private Pool 1
Building
Lot Description Corner Lot, Few Trees, Landscaped, Sprinkler System, Subdivision
Story Two
Foundation Slab
Structure Type Brick
Schools
Elementary Schools Pink
Middle Schools Griffin
High Schools Wakeland
School District Frisco Isd
Others
Ownership See Agent
Acceptable Financing Cash, Conventional, VA Loan
Listing Terms Cash, Conventional, VA Loan
Financing Conventional
Read Less Info
Want to know what your home might be worth? Contact us for a FREE valuation!

Our team is ready to help you sell your home for the highest possible price ASAP

©2024 North Texas Real Estate Information Systems.
Bought with Christie Cannon • Keller Williams Frisco Stars
GET MORE INFORMATION


