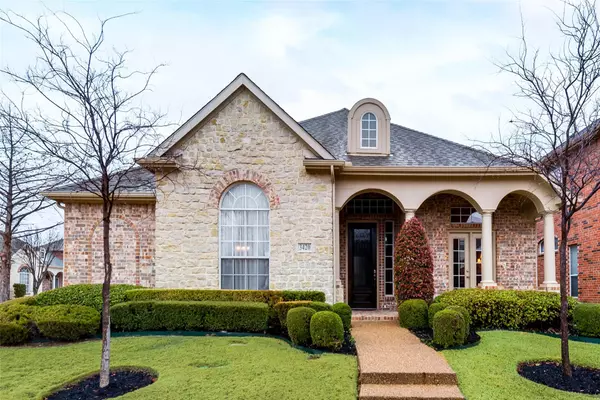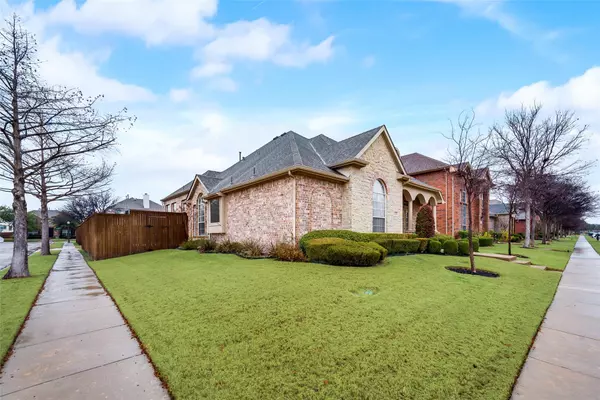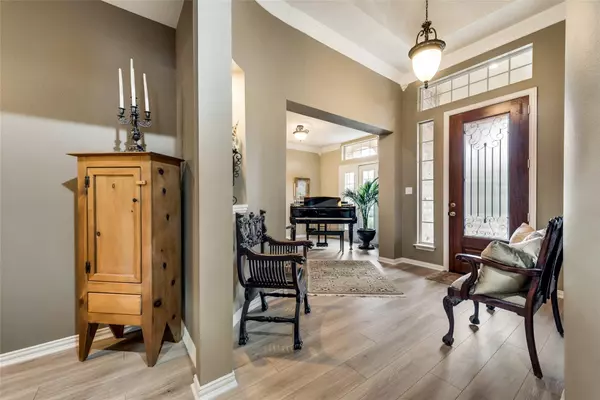For more information regarding the value of a property, please contact us for a free consultation.
Key Details
Property Type Single Family Home
Sub Type Single Family Residence
Listing Status Sold
Purchase Type For Sale
Square Footage 2,403 sqft
Price per Sqft $166
Subdivision Heritage Lakes
MLS Listing ID 14501325
Sold Date 02/26/21
Style Traditional
Bedrooms 3
Full Baths 2
Half Baths 1
HOA Fees $191/qua
HOA Y/N Mandatory
Total Fin. Sqft 2403
Year Built 2000
Annual Tax Amount $6,561
Lot Size 7,187 Sqft
Acres 0.165
Property Description
You will love coming home to this stunning residence gently nestled on a private corner lot within highly sought after gated & guarded Heritage Lakes with clubhouse, pools, lazy river, playground & 3-par golf course w 9 holes. You are welcomed by postcard perfect curb appeal w drought resistant landscaping. Once you step inside, you will be delighted by superior quality & craftsmanship. Don't miss double crown moldings, tall ceilings & abundance of windows that fill the space with natural light, plantation shutters & custom drapery, gorgeous kitchen cabinetry & gas cooktop, inviting family room w fireplace, extensive deck & multipurpose space upstairs with half bath - perfect as media, craft, gameroom or office
Location
State TX
County Denton
Community Club House, Community Pool, Gated, Jogging Path/Bike Path, Lake, Perimeter Fencing, Playground, Tennis Court(S)
Direction GPS. From FM 423 S, turn left onto Lebanon Rd, right onto Washington Dr, left onto Jefferson Dr.
Rooms
Dining Room 2
Interior
Interior Features Cable TV Available, High Speed Internet Available
Heating Central, Natural Gas
Cooling Ceiling Fan(s), Central Air, Electric
Flooring Carpet, Ceramic Tile
Fireplaces Number 1
Fireplaces Type Gas Logs
Appliance Built-in Gas Range, Dishwasher, Disposal, Electric Oven, Gas Cooktop, Microwave, Plumbed For Gas in Kitchen
Heat Source Central, Natural Gas
Laundry Electric Dryer Hookup, Full Size W/D Area
Exterior
Garage Spaces 2.0
Fence Wood
Community Features Club House, Community Pool, Gated, Jogging Path/Bike Path, Lake, Perimeter Fencing, Playground, Tennis Court(s)
Utilities Available City Sewer, City Water, Concrete, Curbs, Sidewalk
Roof Type Composition
Parking Type Garage Faces Rear
Garage Yes
Building
Lot Description Corner Lot, Few Trees, Landscaped, Subdivision
Story One
Foundation Slab
Structure Type Brick,Rock/Stone,Wood
Schools
Elementary Schools Hicks
Middle Schools Arborcreek
High Schools Hebron
School District Lewisville Isd
Others
Ownership Per Tax
Acceptable Financing Cash, Conventional, FHA, VA Loan
Listing Terms Cash, Conventional, FHA, VA Loan
Financing Cash
Read Less Info
Want to know what your home might be worth? Contact us for a FREE valuation!

Our team is ready to help you sell your home for the highest possible price ASAP

©2024 North Texas Real Estate Information Systems.
Bought with Mellie Cline • Allie Beth Allman & Assoc.
GET MORE INFORMATION




