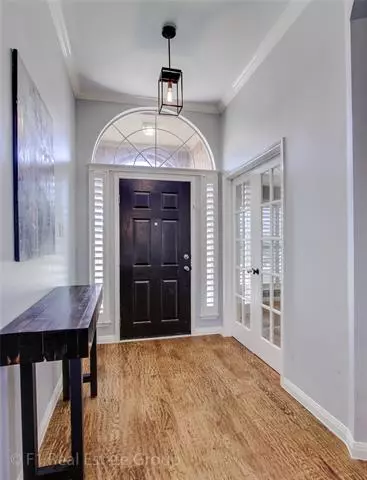For more information regarding the value of a property, please contact us for a free consultation.
Key Details
Property Type Single Family Home
Sub Type Single Family Residence
Listing Status Sold
Purchase Type For Sale
Square Footage 2,222 sqft
Price per Sqft $148
Subdivision Parkside 2
MLS Listing ID 14493927
Sold Date 02/18/21
Style Traditional
Bedrooms 4
Full Baths 2
HOA Y/N None
Total Fin. Sqft 2222
Year Built 1999
Annual Tax Amount $6,519
Lot Size 7,840 Sqft
Acres 0.18
Property Description
Located towards the end of a quiet cul de sac, this single story gem is waiting for you! 4 bdrm, 2 bath plus study, formal dining room and eat in kitchen. Oversized 16x18 master suite with ensuite bathroom has dual vanities, separate tub and shower. One bedroom has been modified as a second living area to create a guest suite. Custom features include gorgeous nail down hand scraped oak floors in main living areas, plantation shutters & designer light fixtures. Updated kitchen with SS appliances, breakfast bar, island with granite countertops. New roof 2016 Large backyard is perfect for 2 & 4 legged family members. Cul de sac dead ends to a greenbelt with walking trails. Minutes to Celebration Park. NO HOA
Location
State TX
County Collin
Direction From Highway 75, East on Bethany Drive, Left on Cheyenne Drive, Right on Berkley Road, Left on Yellowstone Drive, Property is on the Left.
Rooms
Dining Room 2
Interior
Interior Features Cable TV Available, Decorative Lighting, High Speed Internet Available, Sound System Wiring, Wainscoting
Heating Central, Natural Gas
Cooling Ceiling Fan(s), Central Air, Electric
Flooring Carpet, Ceramic Tile
Fireplaces Number 1
Fireplaces Type Decorative, Gas Logs, Gas Starter
Appliance Convection Oven, Dishwasher, Disposal, Electric Cooktop, Electric Oven, Microwave, Plumbed for Ice Maker, Vented Exhaust Fan, Gas Water Heater
Heat Source Central, Natural Gas
Exterior
Exterior Feature Garden(s)
Garage Spaces 2.0
Fence Wood
Utilities Available Alley, All Weather Road, City Sewer, City Water, Concrete, Curbs, Sidewalk
Roof Type Composition
Parking Type Covered, Garage Door Opener, Garage, Garage Faces Rear
Garage Yes
Building
Lot Description Few Trees, Interior Lot, Landscaped, Lrg. Backyard Grass, Sprinkler System, Subdivision
Story One
Foundation Slab
Structure Type Brick
Schools
Elementary Schools Bolin
Middle Schools Lowery
High Schools Allen
School District Allen Isd
Others
Ownership Of Record
Acceptable Financing Cash, Conventional, FHA, VA Loan
Listing Terms Cash, Conventional, FHA, VA Loan
Financing Cash
Read Less Info
Want to know what your home might be worth? Contact us for a FREE valuation!

Our team is ready to help you sell your home for the highest possible price ASAP

©2024 North Texas Real Estate Information Systems.
Bought with Saima Ullah • Citiwide Alliance Realty
GET MORE INFORMATION




