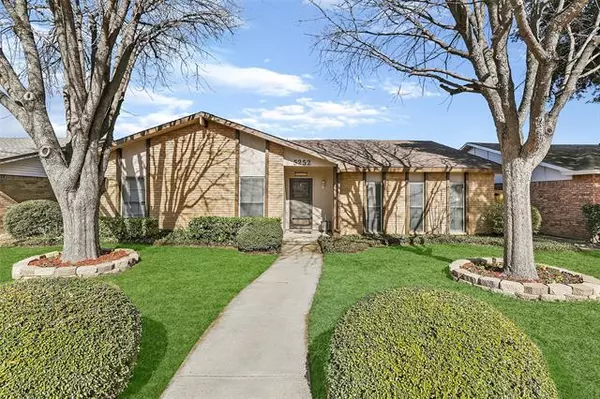For more information regarding the value of a property, please contact us for a free consultation.
Key Details
Property Type Single Family Home
Sub Type Single Family Residence
Listing Status Sold
Purchase Type For Sale
Square Footage 2,017 sqft
Price per Sqft $148
Subdivision Colony 19
MLS Listing ID 14498819
Sold Date 03/01/21
Style Traditional
Bedrooms 4
Full Baths 2
HOA Y/N None
Total Fin. Sqft 2017
Year Built 1983
Annual Tax Amount $5,676
Lot Size 6,621 Sqft
Acres 0.152
Lot Dimensions 109x60
Property Description
COMPLETELY REMODELED 4 BEDROOM 2 BATHROOM 2 CAR GARAGE BRICK HOME WITH A POOL IN THE COLONY. This home has everything - New Laminate Wood Flooring throughout, New Paint inside and out, New Wood Fence, Granite Countertops, New Stainless Steel Appliances, Newer Windows so you can enjoy the viewed of the recently Resurfaced Pool + Beautifully Landscaped Front Yard, Wet Bar overlooking the Open Dining Area, 2 Large Living Spaces with Painted Brick Fireplace, Ceiling Fans + New Light Fixtures. Location is perfect - 50 feet to a Greenbelt, 1 Block to Police Station and Library, 1 Block to Playground, Skate Park, Baseball Fields, and Recreation Center. Home is also for Lease. 3D Tour and Video online
Location
State TX
County Denton
Community Greenbelt, Jogging Path/Bike Path, Park, Playground
Direction From 121: Head North on Paige, Left on South Colony, Right on Pruitt, Home on the Right.From 121: Head North on Main St or 423, Right on South Colony, Left on Pruitt, Home on the Right.
Rooms
Dining Room 2
Interior
Interior Features Cable TV Available, Decorative Lighting, Flat Screen Wiring, High Speed Internet Available, Vaulted Ceiling(s), Wet Bar
Heating Central, Electric
Cooling Ceiling Fan(s), Central Air, Electric
Flooring Carpet, Laminate
Fireplaces Number 1
Fireplaces Type Brick, Wood Burning
Appliance Dishwasher, Disposal, Electric Cooktop, Electric Oven, Electric Range, Microwave, Plumbed for Ice Maker, Vented Exhaust Fan, Warming Drawer, Electric Water Heater
Heat Source Central, Electric
Laundry Electric Dryer Hookup, Full Size W/D Area, Washer Hookup
Exterior
Exterior Feature Covered Patio/Porch, Rain Gutters, Lighting
Garage Spaces 2.0
Fence Wood
Pool Pool Sweep, Water Feature
Community Features Greenbelt, Jogging Path/Bike Path, Park, Playground
Utilities Available Alley, City Sewer, City Water, Community Mailbox, Concrete, Curbs, Individual Gas Meter, Individual Water Meter, Sidewalk, Underground Utilities
Roof Type Composition
Parking Type 2-Car Double Doors, Covered, Garage Door Opener, Garage, Garage Faces Rear
Garage Yes
Private Pool 1
Building
Lot Description Few Trees, Interior Lot, Landscaped, Lrg. Backyard Grass, Sprinkler System
Story One
Foundation Slab
Structure Type Brick,Wood
Schools
Elementary Schools Owen
Middle Schools Griffin
High Schools The Colony
School District Lewisville Isd
Others
Ownership See Tax
Acceptable Financing Cash, Conventional, FHA, FHA-203K, Fixed, Texas Vet, VA Loan
Listing Terms Cash, Conventional, FHA, FHA-203K, Fixed, Texas Vet, VA Loan
Financing FHA
Special Listing Condition Aerial Photo, Res. Service Contract, Verify Tax Exemptions
Read Less Info
Want to know what your home might be worth? Contact us for a FREE valuation!

Our team is ready to help you sell your home for the highest possible price ASAP

©2024 North Texas Real Estate Information Systems.
Bought with Mark Thomas • RE/MAX Unlimited
GET MORE INFORMATION




