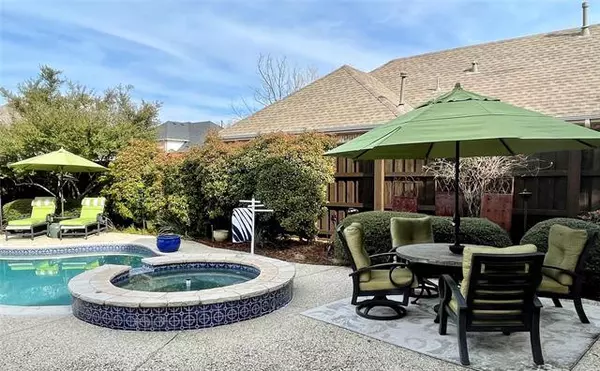For more information regarding the value of a property, please contact us for a free consultation.
Key Details
Property Type Single Family Home
Sub Type Single Family Residence
Listing Status Sold
Purchase Type For Sale
Square Footage 3,018 sqft
Price per Sqft $149
Subdivision Heritage Lakes
MLS Listing ID 14502322
Sold Date 02/12/21
Style Traditional
Bedrooms 4
Full Baths 3
Half Baths 1
HOA Fees $197/qua
HOA Y/N Mandatory
Total Fin. Sqft 3018
Year Built 2000
Annual Tax Amount $7,677
Lot Size 7,797 Sqft
Acres 0.179
Property Description
Professionally landscaped. Original Owner, meticulously maintained, w updates today's buyers are looking for! Wall of windows overlooking pool & spa. Pool is controlled by a Pentair EasyTouch automation system & smart mobile app. Updated Kitchen w granite, glass backsplash, cast iron sink, convection microwave, & undermount lighting. Master bath remodeled 2017 w quartz countertops, cabinets, large frameless shower, & soaking tub. Features include sky lights, double crown moldings, art niches, wrought iron balusters, board on board privacy fence, see through fireplace, gas logs & starter switch plate, 17x17 tiles, study w French doors, roof 2016, water heaters 2019 w safety valves, landscape lights.
Location
State TX
County Denton
Community Club House, Community Pool, Community Sprinkler, Gated, Golf, Greenbelt, Guarded Entrance, Jogging Path/Bike Path, Lake, Other, Park, Perimeter Fencing, Playground, Tennis Court(S)
Direction DNT North - exit Lebanon and go West. Turn left on Village Parkway. Gated Entrance. Must provide DL and kiosk. Turn left on Constitution.
Rooms
Dining Room 2
Interior
Interior Features Cable TV Available, Decorative Lighting, High Speed Internet Available, Sound System Wiring, Vaulted Ceiling(s)
Heating Central, Natural Gas
Cooling Ceiling Fan(s), Central Air, Electric
Flooring Ceramic Tile, Wood
Fireplaces Number 1
Fireplaces Type Gas Logs, Gas Starter, See Through Fireplace
Appliance Dishwasher, Disposal, Electric Cooktop, Electric Oven, Microwave, Plumbed for Ice Maker, Gas Water Heater
Heat Source Central, Natural Gas
Laundry Electric Dryer Hookup, Full Size W/D Area, Gas Dryer Hookup, Washer Hookup
Exterior
Exterior Feature Rain Gutters, Lighting, Other
Garage Spaces 2.0
Fence Wood
Pool Heated, Other, Pool/Spa Combo, Pool Sweep
Community Features Club House, Community Pool, Community Sprinkler, Gated, Golf, Greenbelt, Guarded Entrance, Jogging Path/Bike Path, Lake, Other, Park, Perimeter Fencing, Playground, Tennis Court(s)
Utilities Available Alley, City Sewer, City Water, Curbs, Individual Gas Meter, Individual Water Meter, Private Road, Sidewalk
Roof Type Composition
Parking Type Garage Door Opener, Garage Faces Rear
Garage Yes
Private Pool 1
Building
Lot Description Few Trees, Interior Lot, Landscaped, Sprinkler System, Subdivision
Story Two
Foundation Slab
Structure Type Brick
Schools
Elementary Schools Hicks
Middle Schools Arborcreek
High Schools Hebron
School District Lewisville Isd
Others
Restrictions Deed,Development
Ownership see tax records
Acceptable Financing Cash, Conventional, FHA
Listing Terms Cash, Conventional, FHA
Financing Cash
Read Less Info
Want to know what your home might be worth? Contact us for a FREE valuation!

Our team is ready to help you sell your home for the highest possible price ASAP

©2024 North Texas Real Estate Information Systems.
Bought with David Heape • Keller Williams Realty DPR
GET MORE INFORMATION




