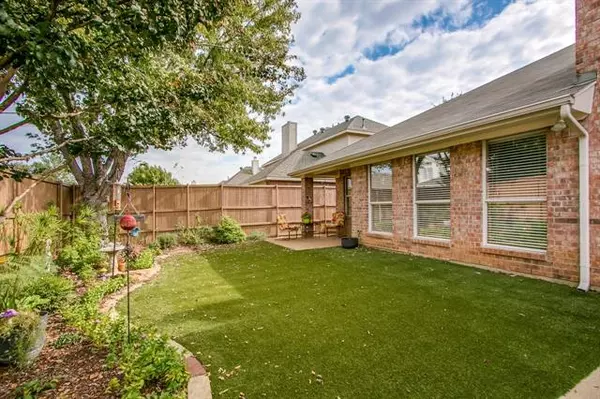For more information regarding the value of a property, please contact us for a free consultation.
Key Details
Property Type Single Family Home
Sub Type Single Family Residence
Listing Status Sold
Purchase Type For Sale
Square Footage 2,448 sqft
Price per Sqft $140
Subdivision Garden Oak Estates Ph 4
MLS Listing ID 14490614
Sold Date 02/01/21
Style Traditional
Bedrooms 4
Full Baths 3
HOA Y/N None
Total Fin. Sqft 2448
Year Built 1996
Annual Tax Amount $6,451
Lot Size 6,185 Sqft
Acres 0.142
Property Description
House Beautiful! So many upgrades on this gorgeous home. Most rooms are on floor one, except a huge Texas sized gameroon up. High Ceilings, Updated Baths! Walls of gleaming windows that let the sunshine in! Kitchen is exquisite with white on white, and just a hin of turquoise to put you in the best of moods first thing in the morning when you grab a cup of coffee. Electronic gate in the back allows for expansion of yard, and oh just wait until you see all the treats out there! Phantom Screens, pretty hardwoods, and more, more, more. This one is a 10+++ so put it on your list today!!!!!!!
Location
State TX
County Denton
Direction Justin Rd - FM407- To North Garden Ridge Blvd and turn south. Turn right - west- at Valley Ridge Blvd. in Approx one half mile turn right on to Appalachian Trail, then left on Niagara Blvd. House on right mid block
Rooms
Dining Room 2
Interior
Interior Features Cable TV Available, Decorative Lighting, High Speed Internet Available, Vaulted Ceiling(s)
Heating Central, Natural Gas, Zoned
Cooling Ceiling Fan(s), Central Air, Electric, Zoned
Flooring Carpet, Ceramic Tile, Laminate
Fireplaces Number 1
Fireplaces Type Gas Logs, Gas Starter
Appliance Dishwasher, Disposal, Gas Range, Microwave, Plumbed For Gas in Kitchen, Plumbed for Ice Maker, Gas Water Heater
Heat Source Central, Natural Gas, Zoned
Laundry Electric Dryer Hookup, Full Size W/D Area, Gas Dryer Hookup
Exterior
Exterior Feature Covered Patio/Porch, Rain Gutters
Garage Spaces 2.0
Fence Gate, Wood
Utilities Available City Sewer, City Water, Concrete, Curbs, Individual Gas Meter, Individual Water Meter, Sidewalk
Roof Type Composition
Parking Type 2-Car Double Doors, Garage Door Opener, Garage Faces Rear
Garage Yes
Building
Lot Description Few Trees, Interior Lot, Landscaped, Sprinkler System, Subdivision
Story Two
Foundation Slab
Structure Type Brick
Schools
Elementary Schools Valley Ridge
Middle Schools Huffines
High Schools Lewisville
School District Lewisville Isd
Others
Ownership See MLS Doc Section
Acceptable Financing Cash, Conventional, FHA, VA Loan
Listing Terms Cash, Conventional, FHA, VA Loan
Financing Conventional
Read Less Info
Want to know what your home might be worth? Contact us for a FREE valuation!

Our team is ready to help you sell your home for the highest possible price ASAP

©2024 North Texas Real Estate Information Systems.
Bought with Brent Neff • Smart Network Realty, LLC
GET MORE INFORMATION




