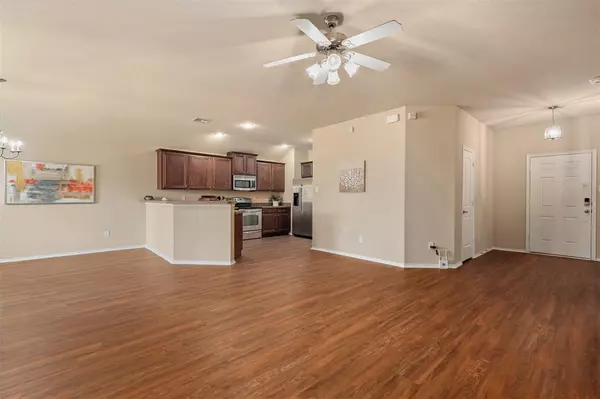For more information regarding the value of a property, please contact us for a free consultation.
Key Details
Property Type Single Family Home
Sub Type Single Family Residence
Listing Status Sold
Purchase Type For Sale
Square Footage 1,635 sqft
Price per Sqft $152
Subdivision Glen Brooke Estates Ph 1
MLS Listing ID 14470120
Sold Date 12/14/20
Style Traditional
Bedrooms 3
Full Baths 2
HOA Fees $16
HOA Y/N Mandatory
Total Fin. Sqft 1635
Year Built 2009
Annual Tax Amount $4,555
Lot Size 6,011 Sqft
Acres 0.138
Property Description
Multiple offers. Offer deadline is 11-16-20 10:00 AM Charming single story in Glenbrooke Estates has been updated with freshly painted interior, new luxury vinyl plank flooring & new carpet. Roof replaced July 2020. The bright open floor plan features a spacious kitchen with warm wood cabinets & stainless steel appliances. Spacious & private primary bedroom retreat overlooks the backyard & features an ensuite bath with a garden tub-shower combo & a large walk in closet. The Texas sized backyard overlooks the open green space that leads to one of the neighborhood ponds. Community amenities include a clubhouse, pool, & playground. Great location close to dining, entertainment & retail! No MUD or PID taxes.
Location
State TX
County Denton
Direction Head west on US-380 W-E Unveristy Dr toward Doe Creek RdTurn right on FM1385 NTurn right on Glenbrooke DrTurn right on Canterbury DrTurn left on Lincolnwood DrTurn right on Lancashire Ln,Destination will be on the right.
Rooms
Dining Room 1
Interior
Interior Features Cable TV Available, High Speed Internet Available
Heating Central, Electric
Cooling Ceiling Fan(s), Central Air, Electric
Flooring Carpet, Vinyl
Appliance Dishwasher, Disposal, Electric Cooktop, Electric Oven, Microwave, Plumbed for Ice Maker
Heat Source Central, Electric
Laundry Electric Dryer Hookup, Full Size W/D Area, Washer Hookup
Exterior
Garage Spaces 2.0
Fence Wrought Iron, Wood
Utilities Available City Sewer, City Water, Concrete, Curbs, Individual Water Meter, Sidewalk
Roof Type Composition
Parking Type Garage Door Opener, Garage, Garage Faces Front
Total Parking Spaces 2
Garage Yes
Building
Lot Description Interior Lot, Subdivision
Story One
Foundation Slab
Level or Stories One
Structure Type Brick
Schools
Elementary Schools Savannah
Middle Schools Navo
High Schools Denton
School District Denton Isd
Others
Restrictions Deed
Ownership on file
Acceptable Financing Cash, Conventional
Listing Terms Cash, Conventional
Financing Conventional
Read Less Info
Want to know what your home might be worth? Contact us for a FREE valuation!

Our team is ready to help you sell your home for the highest possible price ASAP

©2024 North Texas Real Estate Information Systems.
Bought with Carmen Kay • Redfin Corporation
GET MORE INFORMATION




