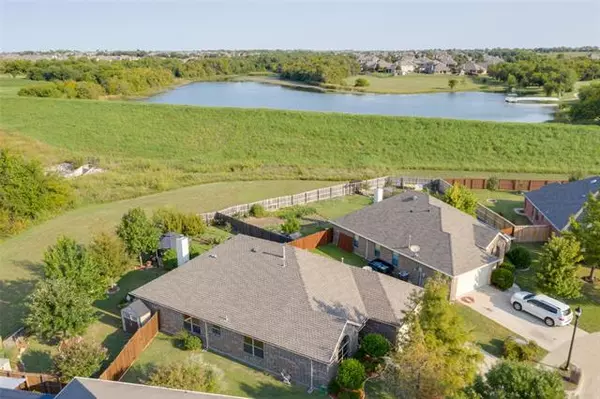For more information regarding the value of a property, please contact us for a free consultation.
Key Details
Property Type Single Family Home
Sub Type Single Family Residence
Listing Status Sold
Purchase Type For Sale
Square Footage 1,943 sqft
Price per Sqft $162
Subdivision Summit View Lake Ph Two
MLS Listing ID 14451614
Sold Date 11/19/20
Style Traditional
Bedrooms 3
Full Baths 2
HOA Fees $41/ann
HOA Y/N Mandatory
Total Fin. Sqft 1943
Year Built 2010
Annual Tax Amount $6,679
Lot Size 9,147 Sqft
Acres 0.21
Property Description
You have found the home of your dreams! Gorgeous updated kitchen and Master Bath. Master bedroom has a bonus room that can be used as a study, home gym or perfect nursery.Beautiful wood floors in the combined open formals. Family room has upgraded stacked stone fireplace. Backyard backs to beautiful greenbelt and has raised garden beds and 4 apple trees, 1 peach, 1 plum and 4 other trees. Beautifully landscaped and also a nationally recognized butterfly sanctuary. Fantastic pergola with stone area. Such an oasis for relaxing and entertaining. Conveniently located close to shopping, medical and restaurants and close to major highways. Showings will most likely start 10.14.2020.
Location
State TX
County Collin
Community Community Pool, Greenbelt, Lake, Playground
Direction From 380 and Lake Forest Drive, North on Lake Forest to Summit View Drive, Take a left, it turns into Thunder Lane, Take a Right on Shooting Star, then right on Bear Valley. Home is on the right. You will pass the community pond, pool and park area
Rooms
Dining Room 2
Interior
Interior Features Decorative Lighting, Vaulted Ceiling(s)
Heating Central, Natural Gas
Cooling Ceiling Fan(s), Central Air, Electric
Flooring Carpet, Ceramic Tile, Wood
Fireplaces Number 1
Fireplaces Type Decorative, Stone
Appliance Dishwasher, Disposal, Gas Oven, Plumbed for Ice Maker, Gas Water Heater
Heat Source Central, Natural Gas
Laundry Full Size W/D Area
Exterior
Exterior Feature Rain Gutters
Garage Spaces 2.0
Fence Wood
Community Features Community Pool, Greenbelt, Lake, Playground
Utilities Available City Sewer, City Water
Roof Type Composition
Parking Type Garage Door Opener, Garage
Garage Yes
Building
Lot Description Greenbelt, Interior Lot, Landscaped, Many Trees, Sprinkler System, Subdivision
Story One
Foundation Slab
Structure Type Brick
Schools
Elementary Schools John A Baker
Middle Schools Reynolds
High Schools Rock Hill
School District Prosper Isd
Others
Restrictions No Known Restriction(s)
Ownership Clyde L and Deborah S Kilough
Acceptable Financing Cash, Conventional, FHA, Texas Vet, VA Loan
Listing Terms Cash, Conventional, FHA, Texas Vet, VA Loan
Financing Conventional
Special Listing Condition Aerial Photo, Survey Available
Read Less Info
Want to know what your home might be worth? Contact us for a FREE valuation!

Our team is ready to help you sell your home for the highest possible price ASAP

©2024 North Texas Real Estate Information Systems.
Bought with Krystle Rios • Central Metro Realty
GET MORE INFORMATION




