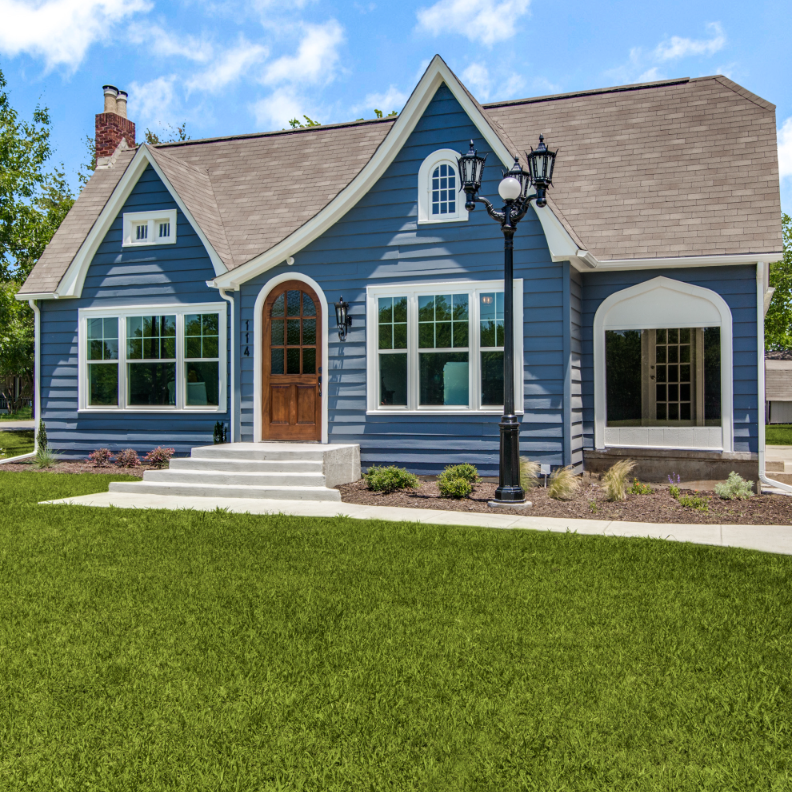For more information regarding the value of a property, please contact us for a free consultation.
Key Details
Property Type Single Family Home
Sub Type Single Family Residence
Listing Status Sold
Purchase Type For Sale
Square Footage 4,291 sqft
Price per Sqft $108
Subdivision The Villages Of Fox Hollow
MLS Listing ID 14440462
Sold Date 12/16/20
Style Traditional
Bedrooms 6
Full Baths 4
HOA Fees $20/ann
HOA Y/N Mandatory
Total Fin. Sqft 4291
Year Built 2020
Lot Size 0.280 Acres
Acres 0.28
Lot Dimensions 90 x 136 x 90 x 136
Property Sub-Type Single Family Residence
Property Description
MLS# 14440462 - Built by First Texas Homes - Ready Now! ~ Brentwood II w Media and all the upgrades! Upgraded elevation with extra long covered front porch. Stone Accents and Brickwork Details. Planned as a 5 Bedroom could be 6th w no Study. 3Car Tandem Garage, oversized lot. 90 x 135 This is a Rare Find and very Desirable School District with new things coming to Forney everyday. Forney Is Family. Nice back covered patio is 311 sq. ft. Truly a Show House that has it all! Media room offers sconce lights and Brentwood Wiring Package- Super Smart Home Features Included! Full Floor to Ceiling Ledger Panel Fireplace is Stunning. Gourmet Kitchen offers Pot Filler!!!
Location
State TX
County Kaufman
Community Community Pool, Park, Playground
Direction I-20 East, exit FM 740, turn Left, go straight (Hwy turns into FM 548) 2 miles. Subdivision on Right
Rooms
Dining Room 2
Interior
Interior Features Decorative Lighting, High Speed Internet Available, Smart Home System, Sound System Wiring, Vaulted Ceiling(s)
Heating Central, Natural Gas, Zoned
Cooling Central Air, Electric, Zoned
Flooring Carpet
Fireplaces Number 1
Fireplaces Type Decorative, Gas Logs, Gas Starter, Heatilator, Insert, Stone
Appliance Convection Oven, Dishwasher, Disposal, Double Oven, Electric Oven, Gas Cooktop, Plumbed For Gas in Kitchen, Vented Exhaust Fan, Washer
Heat Source Central, Natural Gas, Zoned
Laundry Electric Dryer Hookup, Full Size W/D Area, Washer Hookup
Exterior
Exterior Feature Covered Patio/Porch, Rain Gutters
Garage Spaces 3.0
Fence Wood
Community Features Community Pool, Park, Playground
Utilities Available City Sewer, City Water
Roof Type Composition
Garage Yes
Building
Lot Description Landscaped, Sprinkler System, Subdivision
Story Two
Foundation Slab
Structure Type Brick,Rock/Stone
Schools
Elementary Schools Nell Hill Rhea
Middle Schools Warren
High Schools Forney
School District Forney Isd
Others
Ownership First Texas Homes
Acceptable Financing Cash, Conventional, FHA, Other, Texas Vet, VA Loan
Listing Terms Cash, Conventional, FHA, Other, Texas Vet, VA Loan
Financing Conventional
Read Less Info
Want to know what your home might be worth? Contact us for a FREE valuation!

Our team is ready to help you sell your home for the highest possible price ASAP

©2025 North Texas Real Estate Information Systems.
Bought with Joshua Hough • Exalt Realty



