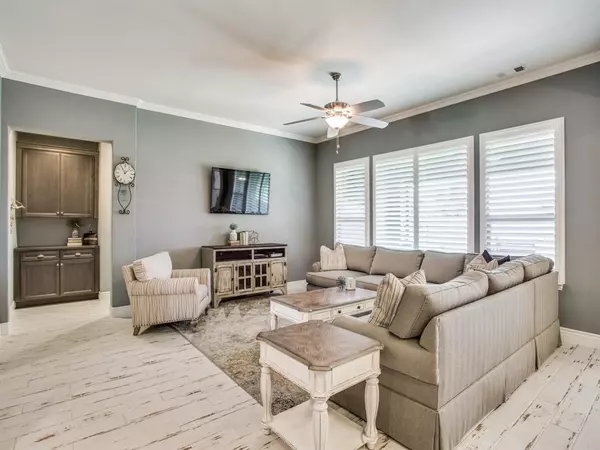For more information regarding the value of a property, please contact us for a free consultation.
Key Details
Property Type Single Family Home
Sub Type Single Family Residence
Listing Status Sold
Purchase Type For Sale
Square Footage 2,077 sqft
Price per Sqft $203
Subdivision Robson Ranch Unit 10-2
MLS Listing ID 14412410
Sold Date 11/09/20
Style Traditional
Bedrooms 2
Full Baths 2
Half Baths 1
HOA Fees $142
HOA Y/N Mandatory
Total Fin. Sqft 2077
Year Built 2017
Annual Tax Amount $8,677
Lot Size 8,712 Sqft
Acres 0.2
Property Description
Welcome to the wonderful community of Robson Ranch; this awesome home offers so much to the discriminating buyer. It has fabulous plank wood tile floors in all living areas, decorator paint, custom lighting, and a great kitchen. It features Plantation Shutters, framed mirrors in the master & half bath, along with tons of storage. You'll love spending evenings on your extended east facing covered patio which is wired for tv, has an electronic cool screen that features a wind sensor safety feature, and looks across to a large greenbelt. The extended garage has been epoxied and has plenty of room for two cars and a golf cart! It, also, features an attic lift which makes attic storage so easy. WOW!
Location
State TX
County Denton
Community Club House, Gated, Golf, Greenbelt, Guarded Entrance, Jogging Path/Bike Path, Lake, Perimeter Fencing, Sauna, Spa, Tennis Court(S)
Direction 35W exit 79. Right on Robson Ranch Rd., Right into 2nd entrance to RR (guard house entrance), straight on Ed Robson to LEFT on Crestview. RIGHT on Michelle Way, LEFT on Osprey, RIGHT on Willet Way. Home is on the right.
Rooms
Dining Room 1
Interior
Interior Features Cable TV Available, Decorative Lighting, Dry Bar, Flat Screen Wiring, High Speed Internet Available
Heating Central, Natural Gas
Cooling Ceiling Fan(s), Central Air, Electric
Flooring Carpet, Ceramic Tile
Appliance Built-in Gas Range, Dishwasher, Disposal, Microwave
Heat Source Central, Natural Gas
Laundry Electric Dryer Hookup, Full Size W/D Area, Washer Hookup
Exterior
Exterior Feature Covered Patio/Porch, Rain Gutters
Garage Spaces 2.0
Fence Wrought Iron
Community Features Club House, Gated, Golf, Greenbelt, Guarded Entrance, Jogging Path/Bike Path, Lake, Perimeter Fencing, Sauna, Spa, Tennis Court(s)
Utilities Available City Sewer, City Water, Concrete
Roof Type Composition
Parking Type 2-Car Single Doors, Epoxy Flooring, Garage
Total Parking Spaces 2
Garage Yes
Building
Lot Description Few Trees, Landscaped, Sprinkler System, Subdivision
Story One
Foundation Slab
Level or Stories One
Structure Type Brick,Rock/Stone,Stucco
Schools
Elementary Schools Borman
Middle Schools Mcmath
High Schools Denton
School District Denton Isd
Others
Senior Community 1
Restrictions Deed
Ownership Symonds
Acceptable Financing Cash, Conventional, VA Loan
Listing Terms Cash, Conventional, VA Loan
Financing Conventional
Special Listing Condition Deed Restrictions, Survey Available
Read Less Info
Want to know what your home might be worth? Contact us for a FREE valuation!

Our team is ready to help you sell your home for the highest possible price ASAP

©2024 North Texas Real Estate Information Systems.
Bought with Nancy Brenner • Hicor Realty Group, LLC
GET MORE INFORMATION




