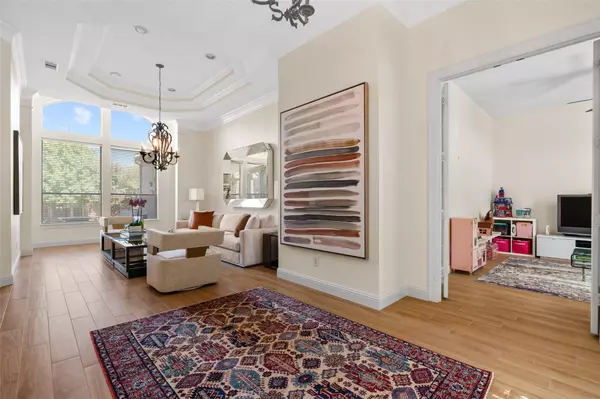For more information regarding the value of a property, please contact us for a free consultation.
Key Details
Property Type Single Family Home
Sub Type Single Family Residence
Listing Status Sold
Purchase Type For Sale
Square Footage 3,352 sqft
Price per Sqft $156
Subdivision Castle Hills Ph I Sec B
MLS Listing ID 14455215
Sold Date 11/30/20
Style Traditional
Bedrooms 4
Full Baths 3
HOA Fees $54/ann
HOA Y/N Mandatory
Total Fin. Sqft 3352
Year Built 1998
Annual Tax Amount $10,624
Lot Size 0.254 Acres
Acres 0.254
Lot Dimensions 88x126x79x127
Property Description
Superbly designed by David Weekley Homes, this beautiful 1 story home is situated in a coveted community with wonderful neighborhood amenities. Trending neutral colors, white cabinetry, lots of natural light & recently installed wood-look porcelain flooring throughout most of the home. Large Study and a Formal Dining Rm with built-in china cabinet & server flank the open Foyer. Well-appointed Kitchen is crowned with a skylight which highlights SS appliances & granite center island. The breakfast area accented with built in display shelves. Family Rm showcases gas fireplace. Serene Master Bdrm with sitting area & ensuite Master bath with spa tub. Great student center or 2nd office with 2 desk spaces. Roof 2018
Location
State TX
County Denton
Community Community Pool, Park, Playground, Tennis Court(S)
Direction From Sam Rayburn Tollway exit Parker Road (East); Right on Josey Lane, Right on King Arthur Blvd. Left on Merlin Drive; Right on Queen Elaine Dr.
Rooms
Dining Room 2
Interior
Interior Features Cable TV Available, Decorative Lighting, Smart Home System, Sound System Wiring
Heating Central, Natural Gas
Cooling Ceiling Fan(s), Central Air, Electric
Flooring Other
Fireplaces Number 1
Fireplaces Type Gas Logs
Appliance Dishwasher, Disposal, Double Oven, Electric Cooktop, Electric Oven, Microwave
Heat Source Central, Natural Gas
Exterior
Exterior Feature Rain Gutters
Garage Spaces 3.0
Fence Wood
Community Features Community Pool, Park, Playground, Tennis Court(s)
Utilities Available City Sewer, City Water, Curbs, Individual Gas Meter, Individual Water Meter, MUD Water, Sidewalk
Roof Type Composition
Parking Type Covered, Garage Door Opener, Garage, Garage Faces Rear, Workshop in Garage
Garage Yes
Building
Lot Description Few Trees, Interior Lot, Irregular Lot, Landscaped, Sprinkler System, Subdivision
Story One
Foundation Slab
Structure Type Brick
Schools
Elementary Schools Castle Hills
Middle Schools Killian
High Schools Hebron
School District Lewisville Isd
Others
Ownership See Agent
Acceptable Financing Cash, Conventional
Listing Terms Cash, Conventional
Financing Conventional
Read Less Info
Want to know what your home might be worth? Contact us for a FREE valuation!

Our team is ready to help you sell your home for the highest possible price ASAP

©2024 North Texas Real Estate Information Systems.
Bought with Rob Lord • Fathom Realty, LLC
GET MORE INFORMATION




